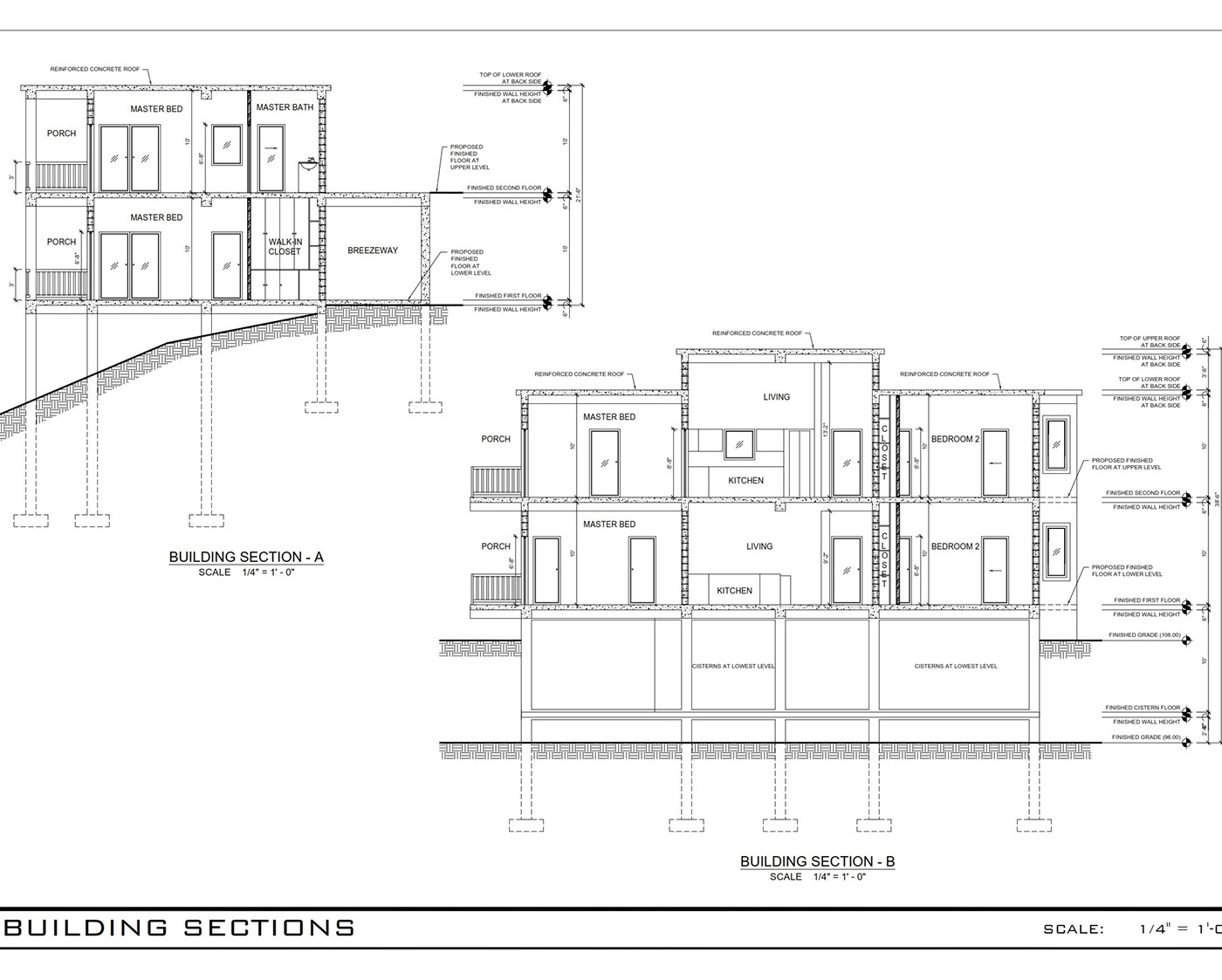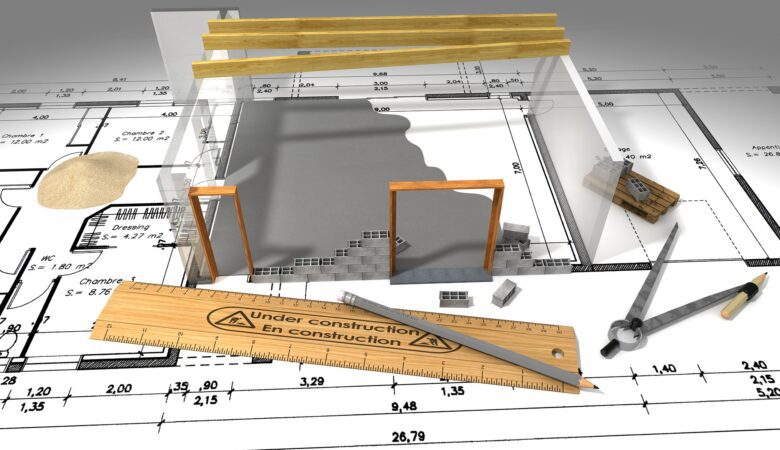Why Choose Caddsight For Architectural CAD Drafting Services?
Competent & Skillful Workers:
All Architects and Engineers working with us can efficiently convert hand-drawn sketches, PDFs, blueprints, laser scans, or existing paper-based drawings into a digital format using Computer-aided design (CAD) software. They manage to execute small and long-scope projects in a well-organized manner. Our Architectural Drafting Service providers passionately establish detailed 2D drawings that represent the floor plans, elevations, sections, and other architectural elements of a building.




