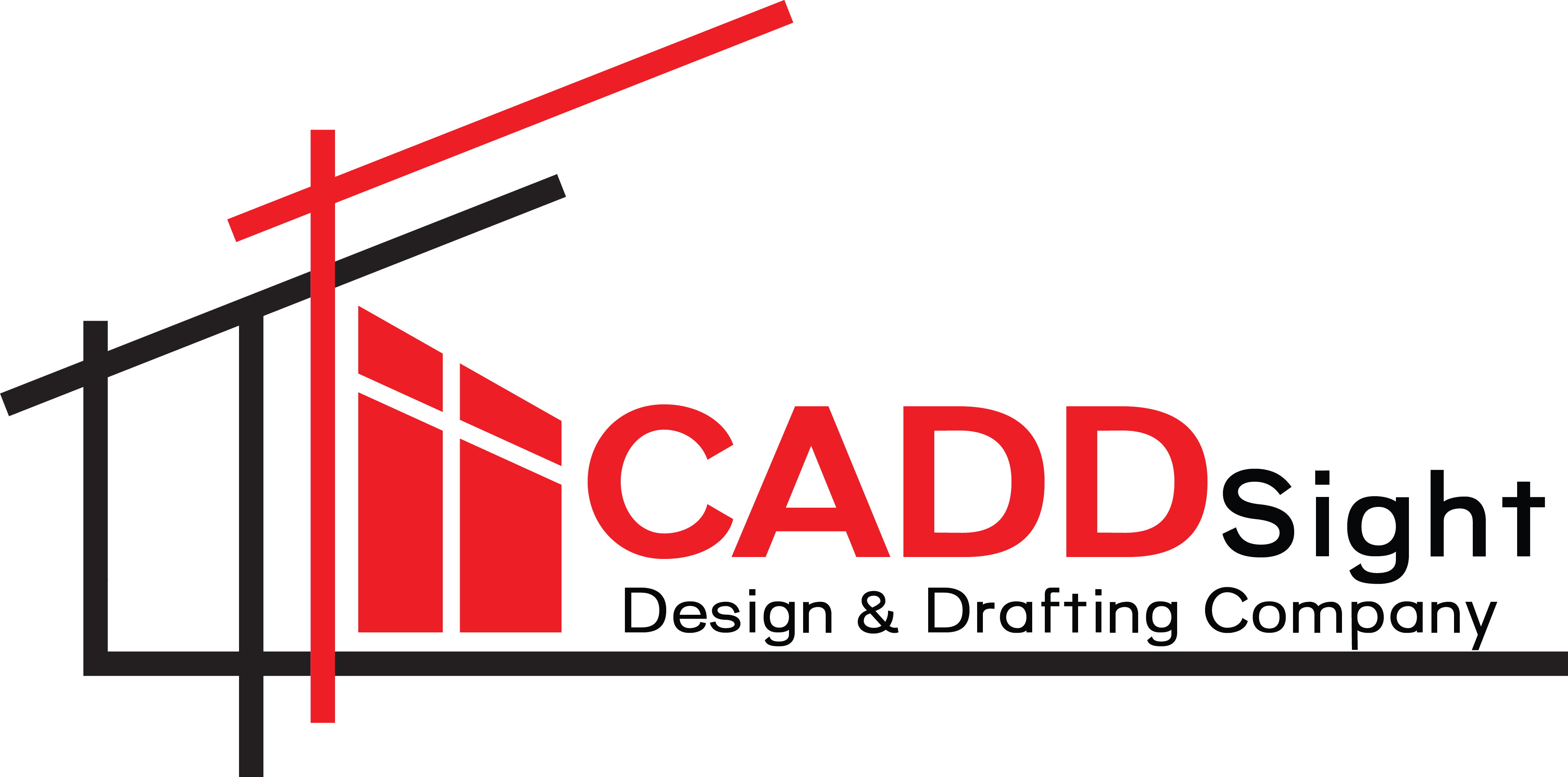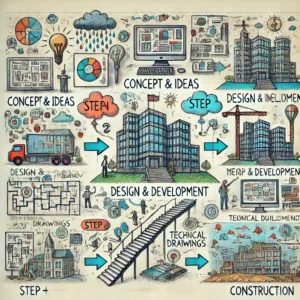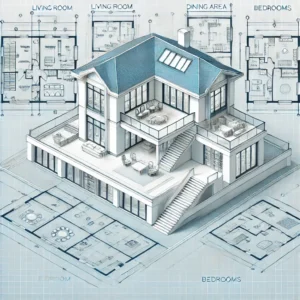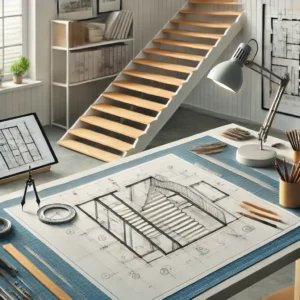
13 Steps to Building an ADU in California: Complete Guide
Introduction: Building an Accessory Dwelling Unit (ADU) can seem like a daunting task, especially with the complexities surrounding permits, zoning laws, and design considerations. With property prices rising and the need for more functional living spaces increasing, many homeowners find themselves looking for ways to maximize their properties. Following the









