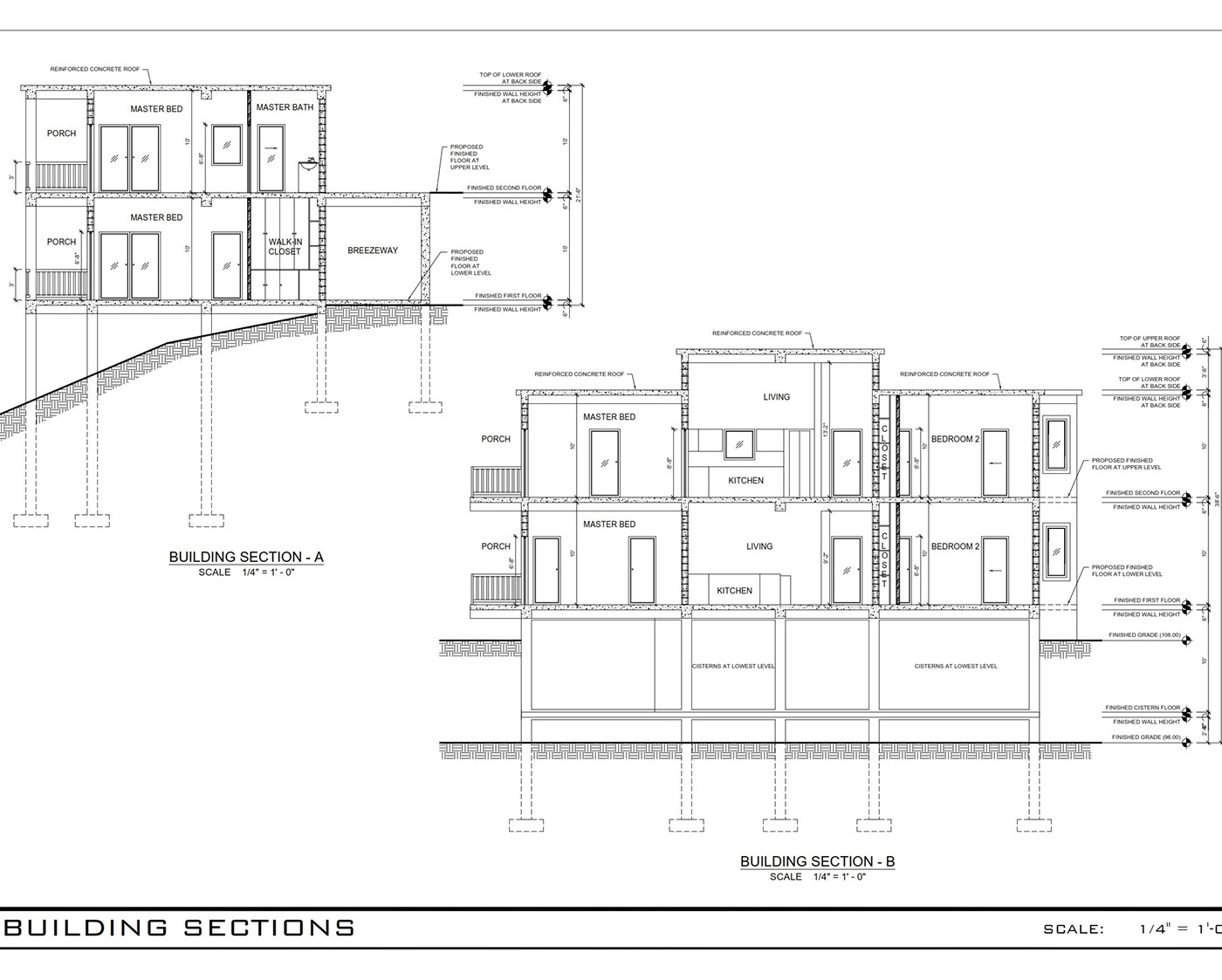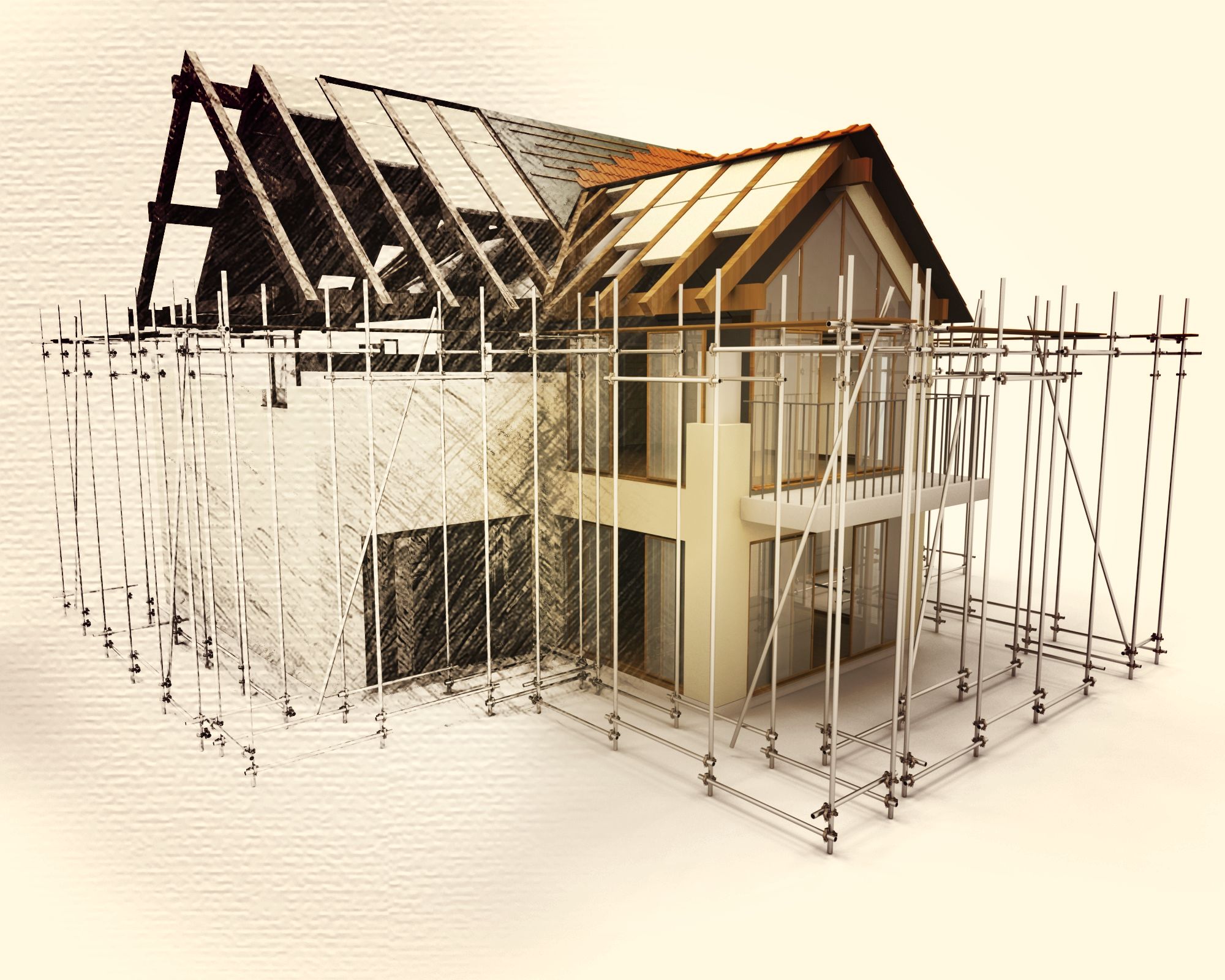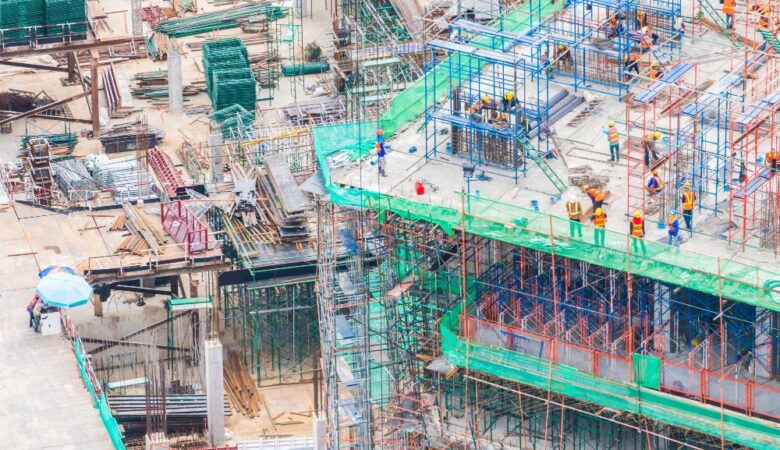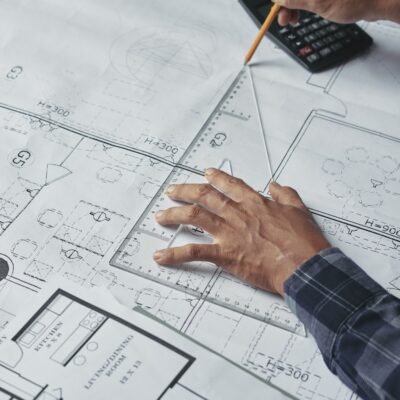Why should you trust caddsight?
At Caddsight, we take pride in our customer service. We strive to deliver high-quality results while providing timely responses and updates on the progress of the project. We prioritize communication and collaboration with our clients to make sure that their needs are met and their questions are answered. Our team is passionate about what they do, so you can trust that your project will be completed with attention to detail.




