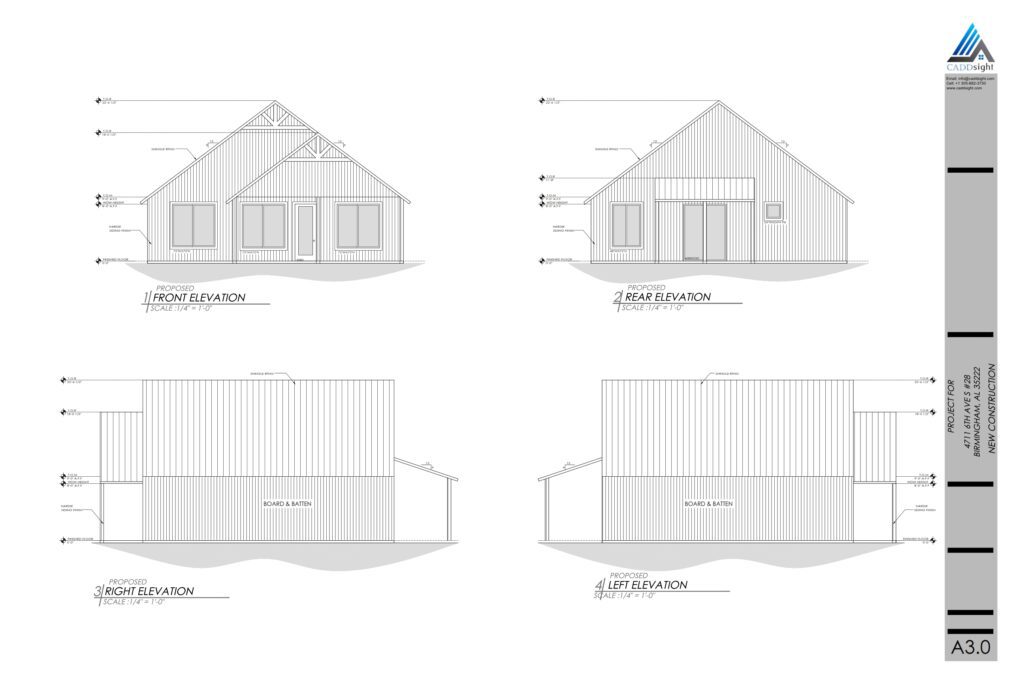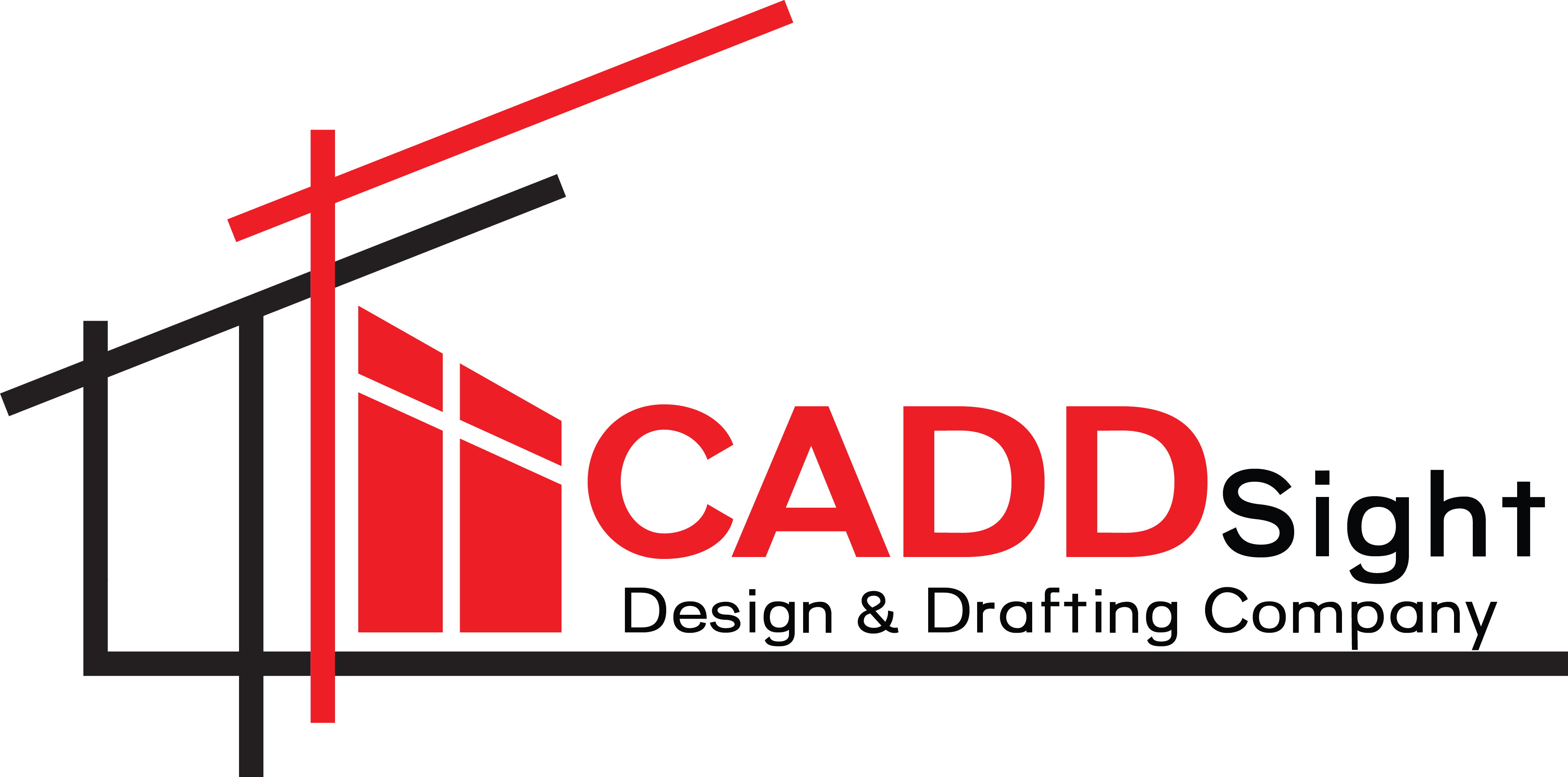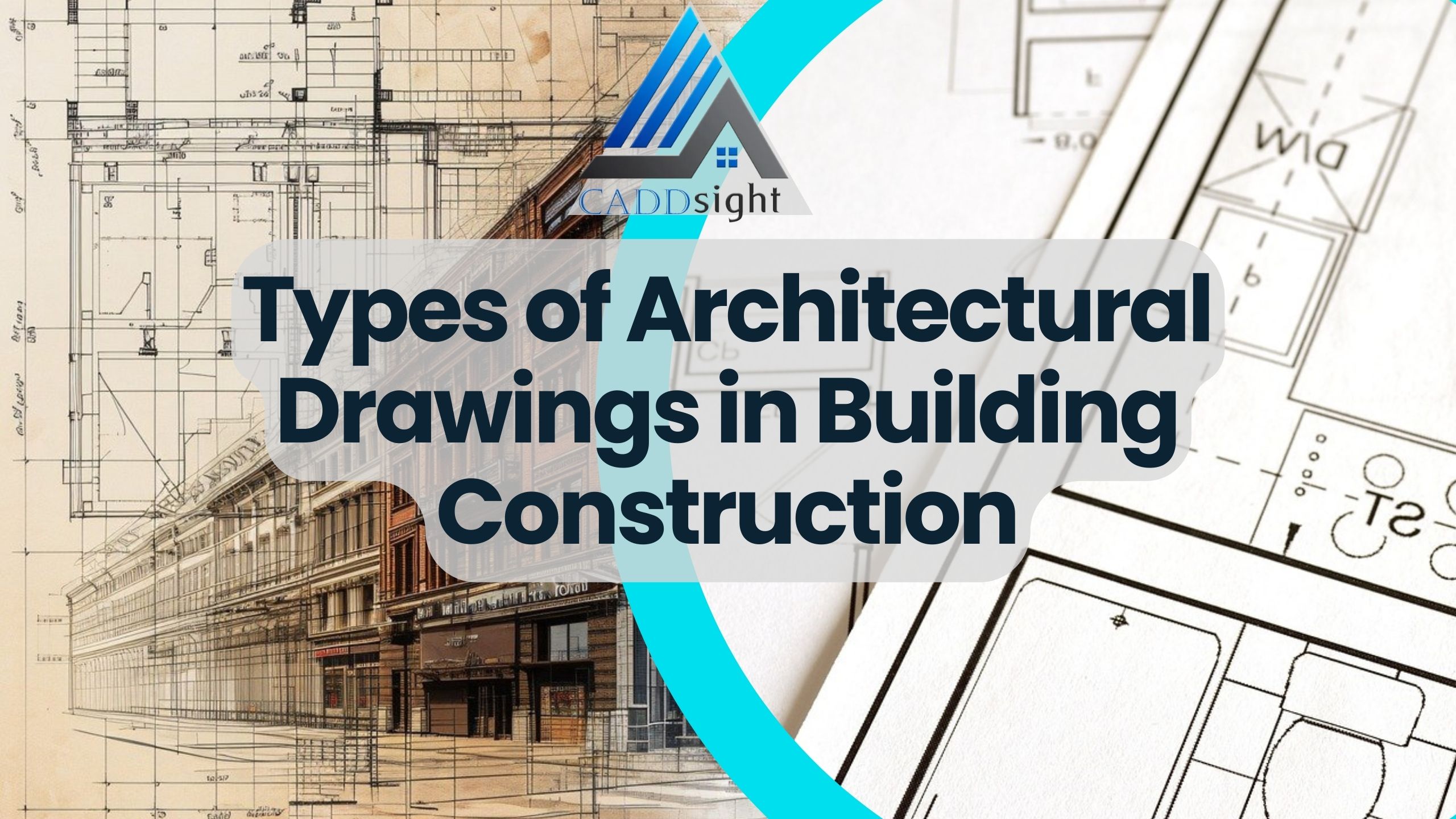Provides a comprehensive exploration into the various architectural drafting services that play a critical role throughout the construction process. From the initial concept to the detailing required for construction, each type of architectural drawing in building construction serves a unique purpose, ensuring that visionary designs are translated into tangible structures.
- Introduction to Architectural Drawings
- The importance of drawings in building construction cannot be overstated. They are the bridge between an architect’s vision and the finished structure. This section highlights the crucial role these drawings play in construction and provides an overview of the different types.
- Site Plans

- Site plans are essential for defining the layout and scope of the construction site. They offer a bird’s-eye view of the entire project, delineating boundaries, structures, and key landscape elements. This segment discusses the importance of accurate site planning in the success of a construction project.
- Floor Plans

- Floor plans give a detailed overview of room arrangements and space utilization within a building. This section dives into the intricacies of creating effective floor plans that optimize living and working areas while adhering to safety and regulatory standards.
- Elevation Drawings

- Elevation drawings provide understanding of the exterior views of buildings, showcasing façade details, dimensions, and the relationships between different architectural elements. This part explains how architects use elevation drawings to convey the aesthetic and functional aspects of a building’s design.
- Section Drawings
- Insights into the cross-sections of structures are gained through section drawings. These cut-through views reveal the internal arrangements, materials, and construction methodologies. The discussion focuses on the critical insights these drawings offer into the building’s design and structural integrity.
- Detail Drawings
- Exploring the intricacies of architectural elements, detail drawings are key for understanding the small-scale aspects of construction. This segment looks at how these drawings ensure that every element of a building is constructed with precision.
- Structural Drawings
- Structural drawings, the backbone of construction design, detail the engineering behind a building’s stability. This section elaborates on how these drawings outline the materials, dimensions, and support systems that ensure a structure’s durability and safety.
- Electrical Plans
- Mapping out electrical circuits and systems, electrical plans are vital for the design of a building’s electrical infrastructure. This part explores how these plans ensure efficient and safe electrical installations tailored to the building’s requirements.
- Plumbing and Sanitation Drawings
- Designing efficient water and waste systems is the focus of plumbing and sanitation drawings. This section discusses how these drawings contribute to creating effective plumbing systems, ensuring water conservation and sanitation standards are met.
- HVAC Drawings
- Tailoring heating, ventilation, and air conditioning for comfort, HVAC drawings are discussed in terms of their role in creating suitable indoor environments. This section emphasizes the importance of designing efficient HVAC systems for energy conservation and occupant comfort.
- Landscape Architecture Drawings
- Integrating natural elements with built environments, landscape architecture drawings focus on designing outdoor spaces. This segment looks at how these drawings blend aesthetics and functionality in creating inviting and sustainable landscapes.
- Interior Design Drawings
- Crafting the aesthetics and functionality of indoor spaces is the goal of interior design drawings. This section describes how these drawings help in visualizing and planning the interior layout, materials, and finishes to create engaging and practical indoor spaces.
- 3D Renderings
- Visualizing the future structure in three dimensions, 3D renderings offer a vivid glimpse into the completed project. This part examines how these renderings aid stakeholders in understanding the design and making informed decisions before construction begins.
- Fire Safety and Evacuation Plans
- Preparing buildings for emergency situations with fire safety and evacuation plans is crucial. This section highlights the importance of designing these plans to ensure occupant safety and compliance with fire safety regulations.
- Architectural Model
- Creating a physical representation of the proposed design, architectural models are essential tools for architects and stakeholders. This segment discusses how models facilitate a better understanding of the spatial and material aspects of a building.
- Presentation Drawings
- Communicating design concepts to stakeholders through presentation drawings is vital for securing approval and funding. This part looks at how these drawings are crafted to effectively convey the vision and details of the project.
- Working Drawings
- Detailed instructions for construction teams are provided in working drawings. This section elaborates on how these drawings guide the actual construction process, ensuring that the building is constructed according to the specified design.
- As-built Drawings
- Documenting the construction for future reference, as-built drawings record modifications and deviations from the original plan. This part explains the importance of these drawings for maintenance, renovations, and legal documentation.
- Survey Drawings
Capturing the topography and details of the site, survey drawings are fundamental in the early stages of design. This segment discusses the role of these drawings in assessing the site’s characteristics and constraints.
FAQs
1.What is architectural drafting?
The process of creating detailed technical drawings and plans for buildings and structures is known as architectural drafting. These drawings are essential for communicating design ideas and specifications to architects, engineers, contractors, and other stakeholders.
2.What software is commonly used for architectural drafting?
Common software used for architectural drafting includes AutoCAD, Revit, SketchUp, and ArchiCAD. These tools help architects and drafters create precise and detailed drawings efficiently.
3.Why is architectural drafting important?
Architectural drafting is crucial as it serves as a visual representation of a building’s design. It helps in the communication of ideas, ensures accuracy in construction, aids in obtaining permits, and facilitates collaboration among project team members.
4.What services are typically offered by architectural drafting firms?
Architectural drafting firms offer a range of services, including 2D drafting, 3D modeling, rendering, as-built drawings, construction documentation, and BIM (Building Information Modeling) services.
5.How can architectural drafting services benefit a construction project?
Architectural drafting services can streamline the design process, improve accuracy, reduce errors, enhance visualization, aid in cost estimation, and ultimately contribute to the successful completion of a construction project.

