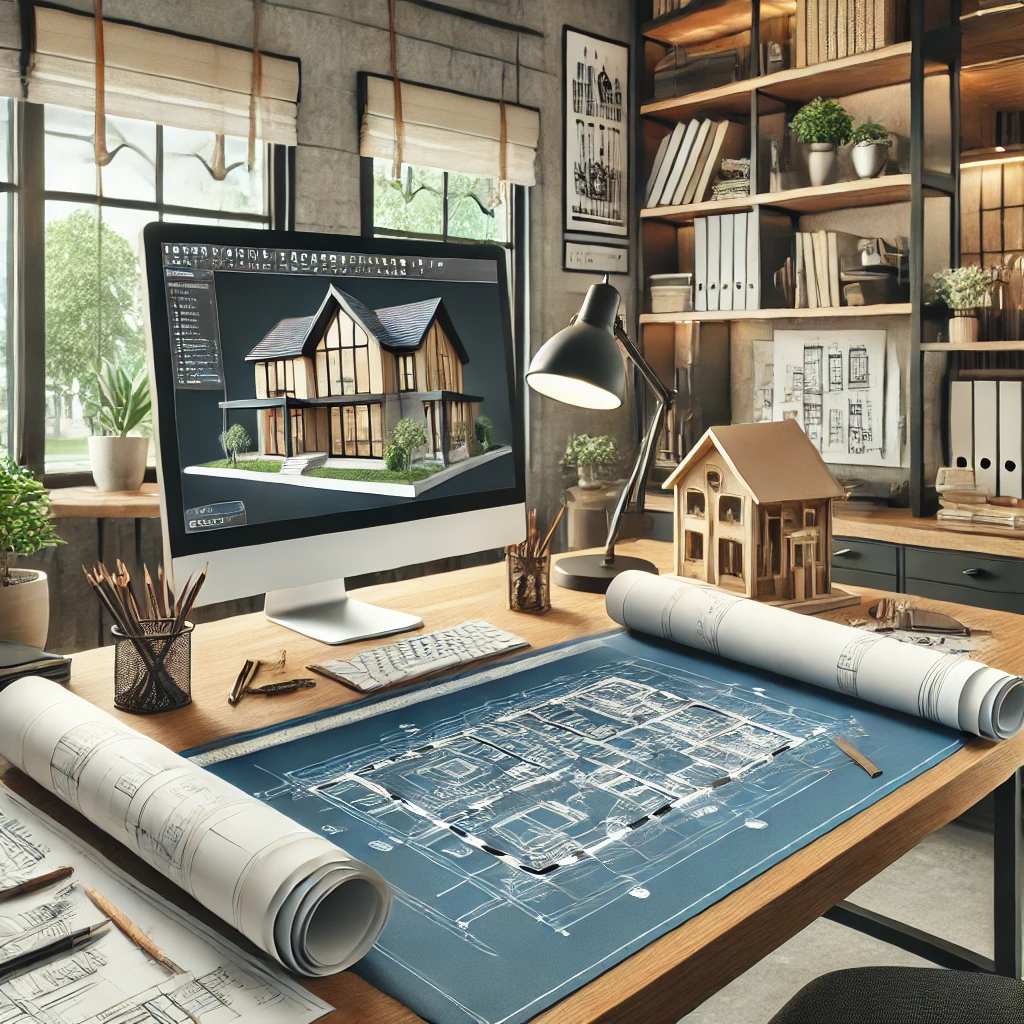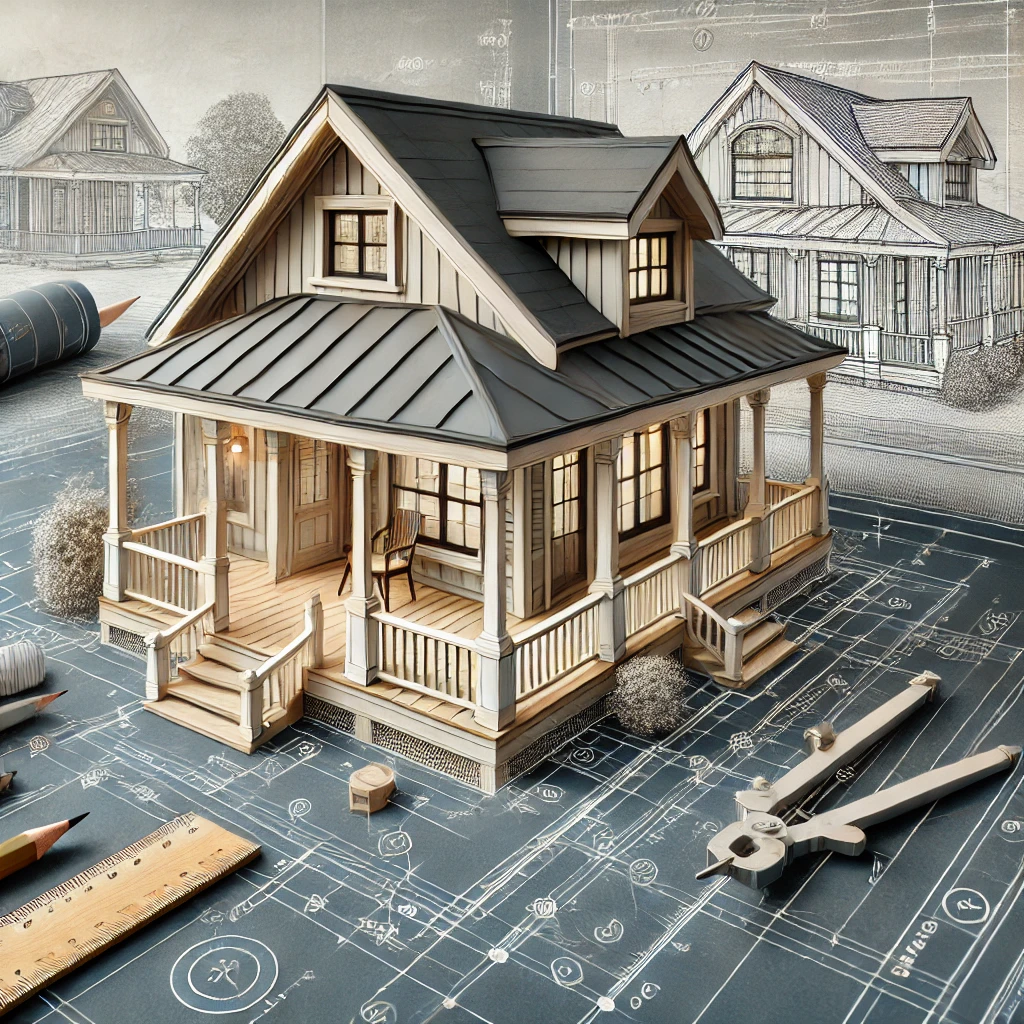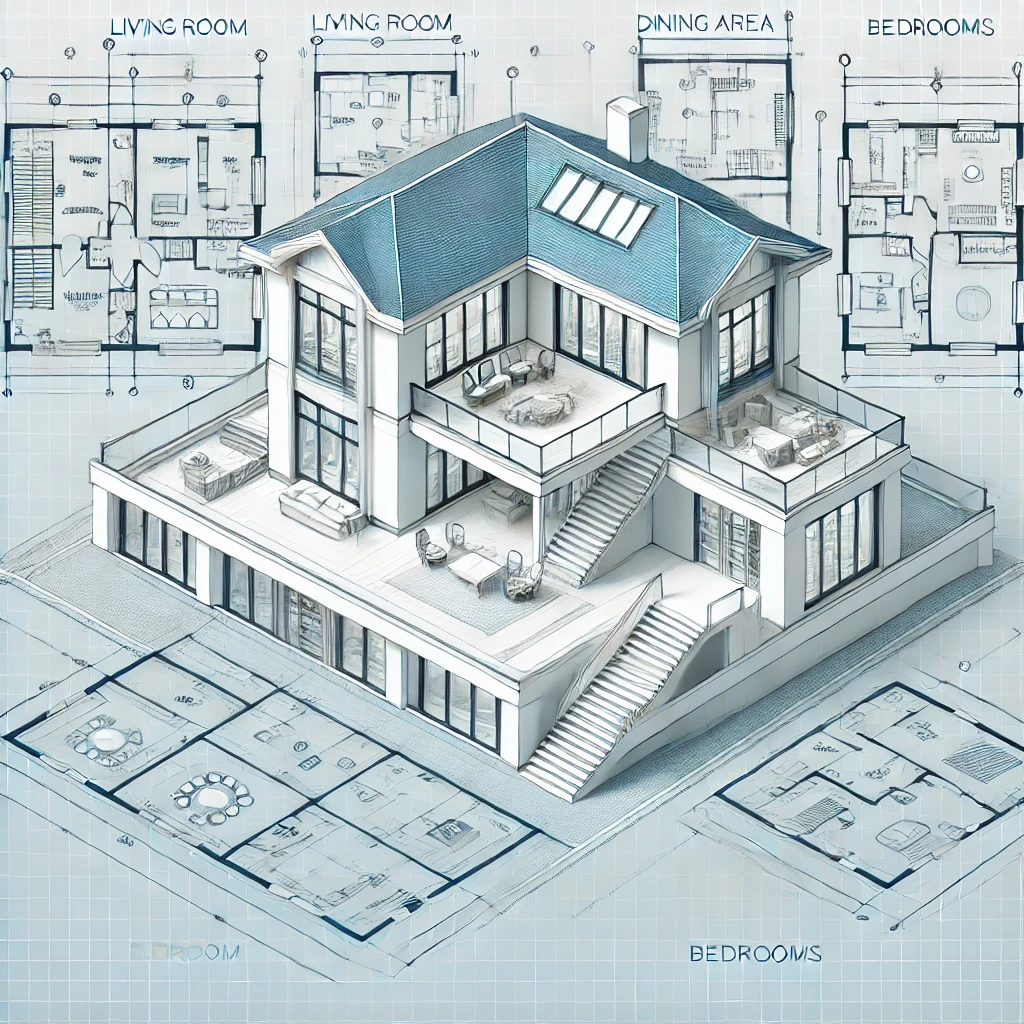Are you planning to build a new home or renovate an existing one? The success of any construction project depends largely on high-quality, detailed design plans. Home design drafting services play a critical role in ensuring that your ideas are accurately translated into architectural drawings that meet both your vision and local building codes. At CaddSight, we offer expert home design drafting services, guiding you from the initial concept to the final construction documents. Read on to learn how our team of experienced professionals can turn your dream home into reality.
Why Choose CaddSight for Your Home Design Drafting Needs?
When it comes to residential construction, precision and attention to detail are paramount. At CaddSight, we combine years of expertise, advanced technology, and a client-centered approach to deliver outstanding home design drafting services that meet your exact needs. Our team works closely with you throughout the entire process, ensuring that your home design is both functional and beautiful.
Our Home Design Drafting Services
CaddSight offers a comprehensive range of drafting services for homeowners, builders, and architects. Whether you’re designing a custom home, renovating an existing property, or needing specialized drawings for permitting, we’ve got you covered.
1. Custom Home Design Drafting
Creating a unique home tailored to your lifestyle is one of the most exciting aspects of homebuilding. Our custom home design drafting services allow you to design your ideal living space, from layout and floor plans to exterior aesthetics and finishes. We work closely with you to ensure that every detail matches your vision.
- Precise Floor Plans: We design floor plans that maximize space while maintaining flow and functionality.
- Tailored Aesthetic Elements: From architectural style to interior finishes, we ensure the design reflects your personal taste.
- 3D Visualization: Our team uses state-of-the-art 3D modeling tools to help you visualize your home before construction begins.
2. Home Renovation and Remodel Drafting
If you’re planning a home renovation or remodel, detailed drawings are essential. Our renovation drafting services help you transform your existing space into something new. We provide accurate layouts, elevation views, and structural details to ensure a smooth renovation process.
- Space Planning and Optimization: We help you make the most of your existing space, whether it’s adding a new room or reconfiguring your current layout.
- Building Code Compliance: Our drawings ensure that your renovation complies with all local building codes and regulations.
3. Site Planning and Landscaping Drafting
At CaddSight, we also provide detailed site planning and landscaping drafting to help you integrate your home seamlessly into its surroundings. From driveway design to outdoor living areas, our drafts ensure that your home’s exterior complements the environment.
- Landscape Design: We offer detailed plans for patios, gardens, and outdoor amenities.
- Site Analysis: We analyze the plot for optimal placement of structures, factoring in sun exposure, wind patterns, and privacy considerations.
4. MEP (Mechanical, Electrical, and Plumbing) Drafting
Effective home design requires detailed MEP drafting, which is essential for planning electrical, plumbing, and HVAC systems. At CaddSight, we create detailed MEP layouts to ensure everything works efficiently and according to code.
- HVAC Systems Design: Optimizing air circulation and energy use.
- Plumbing and Electrical Plans: Detailed layouts for water, sewage, and electrical systems, ensuring functionality and safety.
The Benefits of Choosing CaddSight for Home Design Drafting
CaddSight offers several benefits to homeowners seeking professional home design drafting services:
1. High-Quality Drafts and Detailed Plans
Our team uses advanced CAD and BIM technology to create accurate, detailed, and scalable drawings. This reduces the chance of errors during construction and ensures your design matches your expectations.
2. Customized Solutions
We understand that every client is unique. Whether you’re building a custom home or remodeling, we tailor our designs to meet your specific needs, lifestyle, and budget.
3. Streamlined Permitting Process
Navigating the permitting process can be challenging. Our team ensures that all drawings comply with local building codes and regulations, helping you secure the necessary permits quickly and efficiently.
4. Client Collaboration
We prioritize clear communication and client involvement at every stage of the drafting process. You’ll have access to your project at every step, with the ability to provide feedback and request changes.
Technology and Tools Used at CaddSight
At CaddSight, we leverage cutting-edge technology to bring your home design to life. Our tools include:
- AutoCAD and Revit: Industry-standard CAD software used for precise, editable architectural drawings.
- BIM (Building Information Modeling): A collaborative approach that ensures all stakeholders (contractors, engineers, architects) are aligned and that potential issues are addressed before construction begins.
- 3D Visualization Software: We use tools like SketchUp and Lumion to create realistic renderings and virtual tours, allowing clients to explore their future home before construction begins.
The Home Design Drafting Process at CaddSight
Our process ensures a smooth transition from concept to construction:
1. Initial Consultation
The process begins with an in-depth consultation to understand your vision, needs, and budget. We also conduct a site analysis to evaluate the plot’s suitability for your design.
2. Conceptual Design
We create initial sketches and conceptual layouts to explore different design options. Once we have your feedback, we refine the design to align with your preferences.
3. Detailed Drafting
Once the design is finalized, we create full-scale, detailed drafts using CAD software. These plans include floor plans, elevations, sections, and any necessary structural details.
4. Client Review and Approval
After finalizing the drafts, we present them to you for approval. We make any necessary revisions to ensure the design meets your expectations.
5. Permitting and Documentation
Once you approve the final design, we prepare the required documents for permit applications and construction.
Why CaddSight is Your Go-To Home Design Drafting Firm
Choosing the right home design drafting service can make or break your project. At CaddSight, we are dedicated to delivering high-quality, accurate, and personalized design solutions. Whether you’re building a new home or renovating an existing one, our expert team ensures that every detail of your project is handled with precision.



