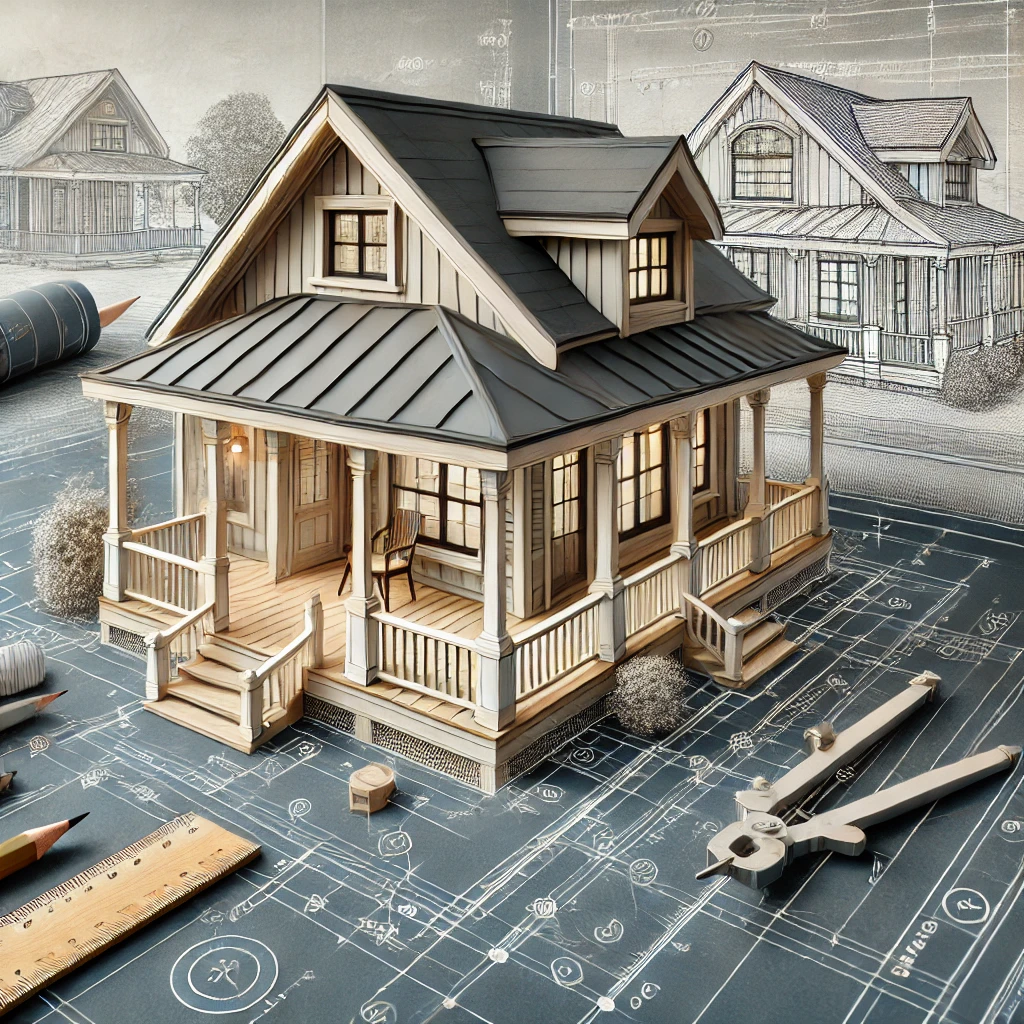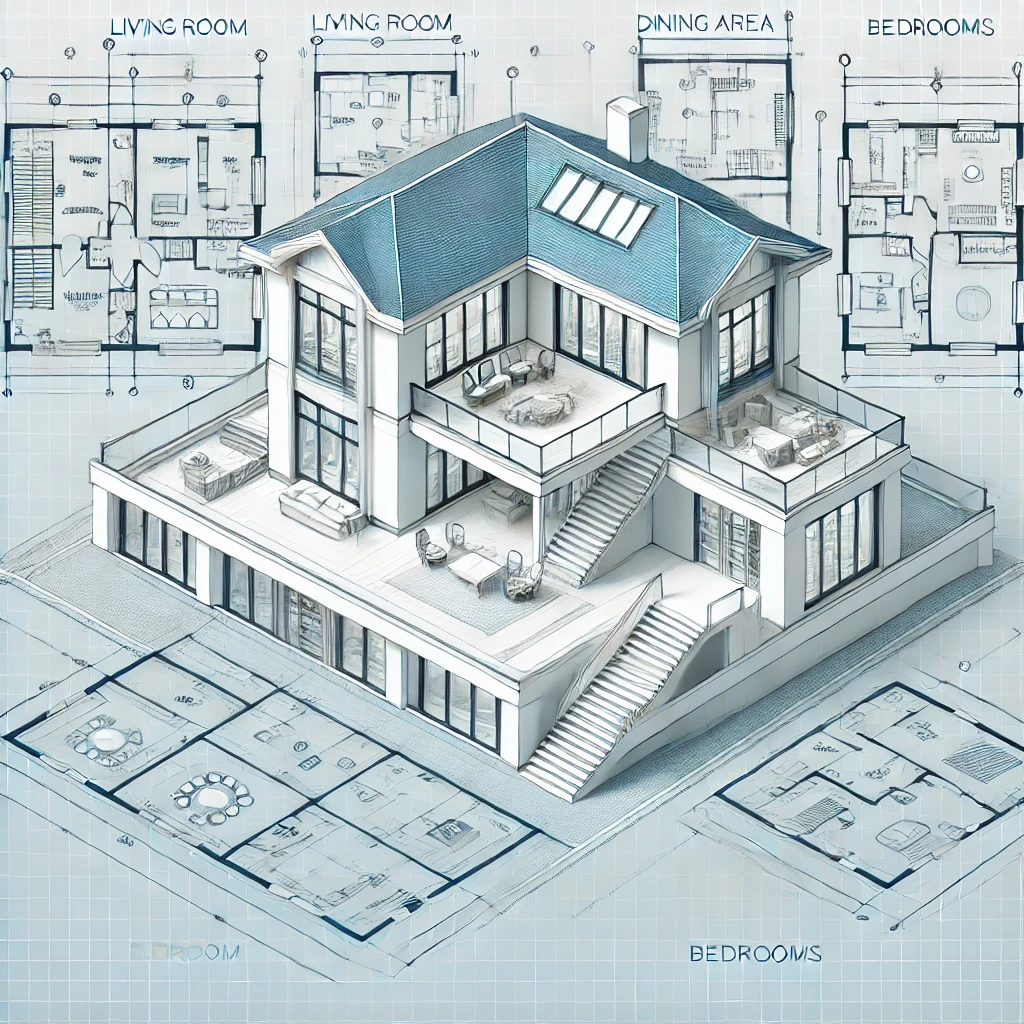Introduction
Building a porch can be a rewarding addition to your home, offering a welcoming space for relaxation or social gatherings. However, many homeowners struggle with the decision to build a porch because of the complexities involved. From choosing the right design to ensuring structural integrity, the process can seem overwhelming.
The good news is that building a porch is a manageable project if you approach it with the right information and preparation. With the right steps, you can create a beautiful and functional porch that complements your home and fits your needs.
In this guide, we’ll walk you through the process of building a porch, step-by-step. Keep reading for expert tips, material recommendations, and all the essential information you need to get started on your porch-building journey.
How to Build a Porch: A Step-by-Step Guide
Building a porch requires careful planning and execution, but with a clear strategy, you can complete the project successfully. The first step is to plan the design and layout of your porch. This includes determining the size, shape, and style of your porch, which should complement your home’s architecture. Once you have a design, you’ll need to gather the necessary materials and ensure you have the proper permits.
Next, you’ll need to lay the foundation for your porch. This may involve digging post holes or pouring a concrete slab depending on your design. After the foundation is ready, you’ll proceed with framing the porch structure, followed by installing the flooring, posts, and rails. Finally, you’ll complete the porch by adding a roof and applying the finishing touches, such as paint and trim.
Planning Your Porch Construction: Key Considerations
Before starting your porch construction, it’s essential to consider several factors. The size of the porch should fit the available space and meet your intended use. Additionally, the design should align with your home’s architecture to create a cohesive look.
You’ll also need to decide on the materials you’ll use. Porch floors are typically made of wood or composite materials, while posts and rails may be constructed from wood, metal, or vinyl. Lastly, consider the climate in your area, as this may influence the choice of materials to ensure the longevity of your porch.
Choosing the Right Materials for Your Porch
Selecting the right materials is crucial for ensuring the durability and appearance of your porch. Common materials used for porch construction include pressure-treated wood, composite decking, and vinyl or aluminum for the railing. Each material offers different benefits, such as durability, low maintenance, and aesthetic appeal.
Wood is a traditional choice for its natural look, but it requires regular maintenance. Composite materials, such as Trex or TimberTech, are more durable and require less upkeep. When choosing materials, always take into account factors like local weather conditions and how much time you’re willing to spend on maintenance.
2D Drawing of a Building Porch: A Crucial Part of the Planning Process
A 2D drawing of your porch is an essential part of the planning and design process. This blueprint provides a clear, to-scale representation of how your porch will look when constructed. It helps you visualize the layout, including the size, shape, and placement of key elements like the foundation, posts, flooring, and roof. A well-detailed 2D drawing also serves as a reference for obtaining necessary permits, as it ensures that your design meets local building codes and regulations. Whether you’re building the porch yourself or hiring a contractor, a 2D drawing acts as a guide to keep the project on track and prevent costly mistakes.
Obtaining Permits for Porch Construction
Before beginning your porch construction, you’ll likely need to obtain a permit from your local building department. Permits ensure that your porch meets local building codes and safety standards. The process for obtaining a permit can vary depending on your location and the complexity of the project.
Start by contacting your local building office and asking about the requirements for building a porch. You may need to submit blueprints or detailed drawings, so it’s essential to plan ahead. If you’re unsure about the permit process, consider consulting a professional to help you navigate the bureaucracy.
Building the Foundation for Your Porch
The foundation is one of the most critical elements of building a porch. It ensures the stability and longevity of your structure. Depending on the design and your property, you may choose to build a pier and beam foundation, a slab foundation, or a post foundation.
Start by marking the location of your porch and digging holes for the posts. If you’re using a slab foundation, you’ll need to pour concrete to create a solid base. Be sure to level the surface and allow time for curing before moving on to the framing.
Framing and Supporting the Porch Structure
Framing involves constructing the skeleton of the porch. This includes building the frame for the floor and securing it to the foundation. Use pressure-treated wood for the framing to ensure the porch is sturdy and resistant to moisture damage.
Next, install the vertical posts and beams that will support the porch roof. It’s important to follow proper spacing guidelines to ensure the porch can bear weight evenly. Once the frame is in place, you can move forward with installing the flooring and adding any additional supports necessary.
Roofing Your Porch: Options and Considerations
Roofing is another essential aspect of porch construction. The type of roof you choose will depend on the style of your home and your desired look for the porch. Options include gable, hip, and shed roofs, all of which offer different aesthetic and functional benefits.
Be sure to consider local climate conditions when choosing roofing materials. For example, if you live in a particularly hot climate, you may want to opt for a reflective roofing material to reduce heat buildup. Also, ensure that the roof is properly supported and waterproofed to avoid leaks.
Finishing Touches: Painting and Decorating Your Porch
Once the structural work is complete, it’s time to add the finishing touches. This may include painting or staining the porch, installing trim, and adding decorative features like lighting or plants. Choose paint or stain that is durable and suited for outdoor use to ensure your porch remains attractive for years to come.
Consider adding functional accessories such as railings, outdoor furniture, or curtains to enhance your porch’s appeal and usability. These elements can help you create a cozy and inviting outdoor space.
Conclusion
Building a porch can significantly enhance your home’s value and functionality. By following the steps outlined in this guide, you’ll be able to plan and execute your porch construction project with confidence. From selecting the right materials to obtaining permits and adding the finishing touches, each step is crucial in creating a porch that complements your home and provides a relaxing space for years to come.
Ready to build your dream porch? Caddsight provides expert 2D drawing services and consultancy to ensure your project is a success.
FAQs
- Do I need a permit to build a porch?
- Yes, most areas require a permit to build a porch, especially if it involves structural changes, electrical work, or plumbing. Always check with your local building department.
- What is the best material for a porch floor?
- Composite decking is a popular choice for its durability and low maintenance, but pressure-treated wood is also a traditional option.
- How much does it cost to build a porch?
- The cost varies widely depending on size, materials, and complexity. On average, expect to spend between $4,000 to $10,000.
- How long does it take to build a porch?
- Building a porch can take anywhere from a few weeks to a couple of months, depending on the size and complexity of the project.
- Can I build a porch myself, or should I hire a professional?
- While a DIY approach is possible for some homeowners, hiring a professional is recommended for complex projects or if you’re unsure about local building codes.



