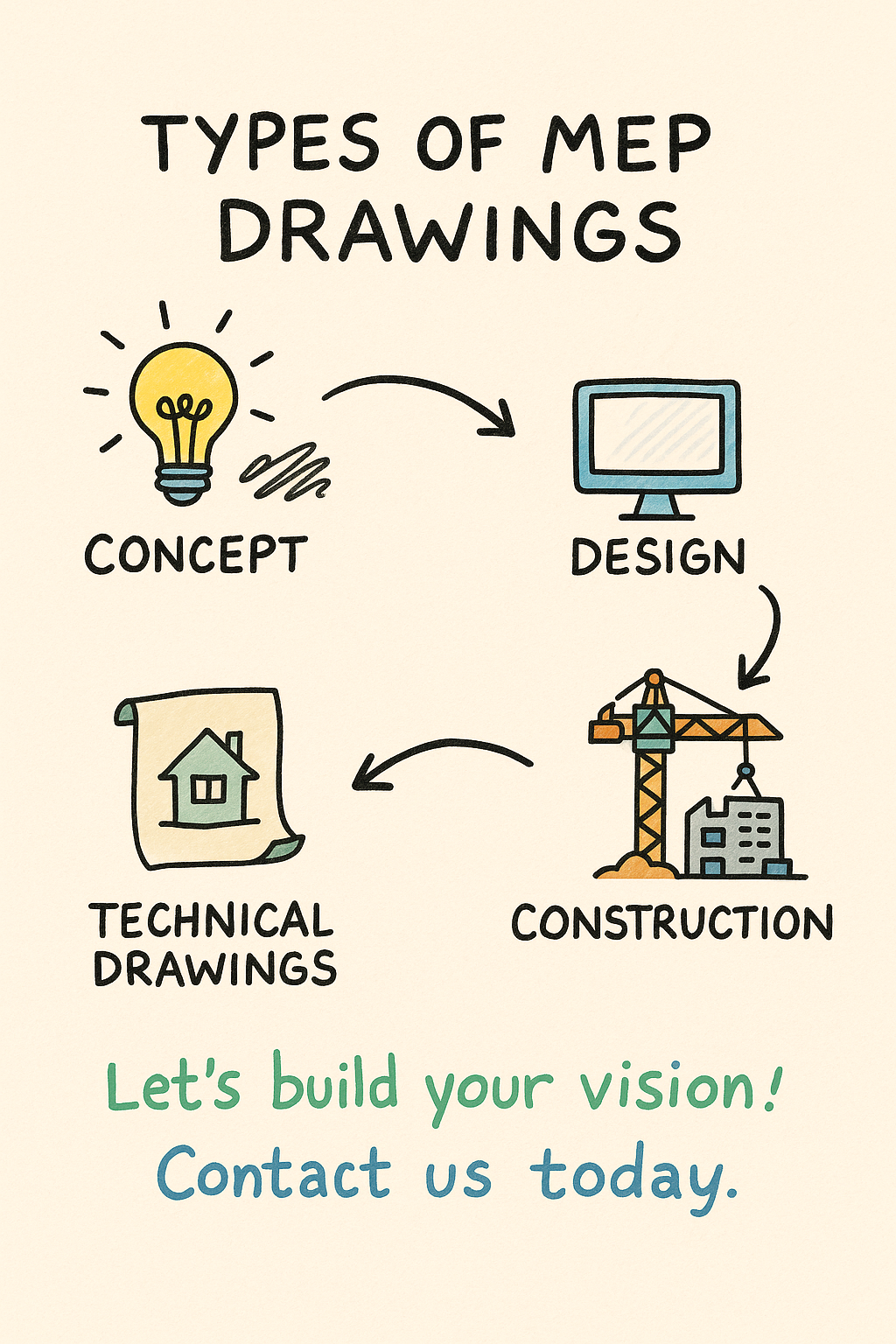Introduction
In construction projects, ensuring what are the different types of MEP drawings are and seamless integration of mechanical, electrical, and plumbing systems is paramount. Without precise planning and coordination, conflicts between these systems can lead to costly delays and safety hazards.
MEP (Mechanical, Electrical, and Plumbing) drawings serve as detailed blueprints that outline the design, layout, and installation of these essential systems. By providing clear visual representations, they facilitate effective coordination and minimize potential conflicts during construction.
Understanding the various types of MEP drawings is crucial for professionals in the construction industry. Below, we explore the primary categories and their significance in ensuring a successful building project.
What Are the Different Types of MEP Drawings? A Comprehensive Guide
Mechanical Drawings
Overview:
Mechanical drawings focus on the design and layout of heating, ventilation, and air conditioning (HVAC) systems within a building. These systems are vital for maintaining indoor comfort and air quality.
Key Components:
- HVAC Layout: Illustrates the placement of air handling units, ductwork, and vents.
- Piping Layout: Details the routing of chilled and hot water pipes.
- Equipment Placement: Specifies locations for boilers, chillers, and pumps.
Importance:
Mechanical drawings ensure that HVAC systems are efficiently integrated into the building’s infrastructure, promoting energy efficiency and occupant comfort.
Electrical Drawings
Overview:
Electrical drawings depict the electrical systems within a building, detailing power distribution and lighting arrangements.
Key Components:
- Power Distribution Layout: Shows the routing of electrical cables and placement of panels.
- Lighting Layout: Indicates the positioning of light fixtures and switches.
- Wiring Diagrams: Provides detailed schematics of electrical circuits.
Importance:
These drawings are essential for ensuring safe and reliable electrical installations, meeting regulatory standards, and facilitating maintenance.
Plumbing Drawings
Overview:
Plumbing drawings outline the water supply and drainage systems in a building, ensuring efficient water management.
Key Components:
- Water Supply Layout: Details the routing of cold and hot water pipes.
- Drainage Layout: Shows the path of waste and vent pipes.
- Fixture Placement: Specifies locations for sinks, toilets, and other plumbing fixtures.
Importance:
Properly designed plumbing systems prevent issues like leaks and blockages, ensuring the building’s sanitation and water efficiency.
Fire Protection Drawings
Overview:
Fire protection drawings detail the systems designed to detect and suppress fires within a building.
Key Components:
- Sprinkler System Layout: Illustrates the placement of sprinkler heads and piping.
- Fire Alarm System: Shows the locations of detectors and alarm panels.
- Emergency Exits: Indicates pathways and signage for safe evacuation.
Importance:
These drawings are critical for safeguarding occupants and property, ensuring compliance with fire safety regulations.
Coordination Drawings
Overview:
Coordination drawings integrate mechanical, electrical, and plumbing systems to identify and resolve potential conflicts.
Key Components:
- System Integration: Combines various MEP systems into a single comprehensive plan.
- Clash Detection: Highlights areas where systems may interfere with each other.
- Resolution Strategies: Proposes solutions to eliminate conflicts.
Importance:
By addressing potential issues before construction begins, coordination drawings help avoid costly modifications and delays.
Penetration Drawings
Overview:
Penetration drawings specify the locations and dimensions of openings in structural elements to accommodate MEP systems.
Key Components:
- Opening Locations: Identifies where ducts, pipes, or cables will pass through walls or floors.
- Dimensions: Provides precise measurements for each opening.
- Structural Considerations: Ensures that openings do not compromise the building’s integrity.
Importance:
Accurate penetration drawings prevent structural damage and ensure that MEP systems are installed correctly.
As-Built Drawings
Overview:
As-built drawings represent the final, constructed state of a building’s MEP systems, reflecting any changes made during construction.
Key Components:
- System Layouts: Shows the actual placement of MEP components.
- Modifications: Documents any deviations from the original plans.
- Dimensions and Specifications: Provides final measurements and details.
Importance:
These drawings serve as a reference for future maintenance, renovations, or troubleshooting, ensuring that the building’s systems are accurately documented.
Conclusion
Understanding the different types of MEP drawings is essential for the successful planning, execution, and maintenance of building systems. Each drawing type plays a pivotal role in ensuring that mechanical, electrical, and plumbing systems are seamlessly integrated, functional, and compliant with safety standards.
Ready to streamline your construction project? Contact Caddsight for expert MEP drawing services that ensure efficiency, safety, and seamless integration.

