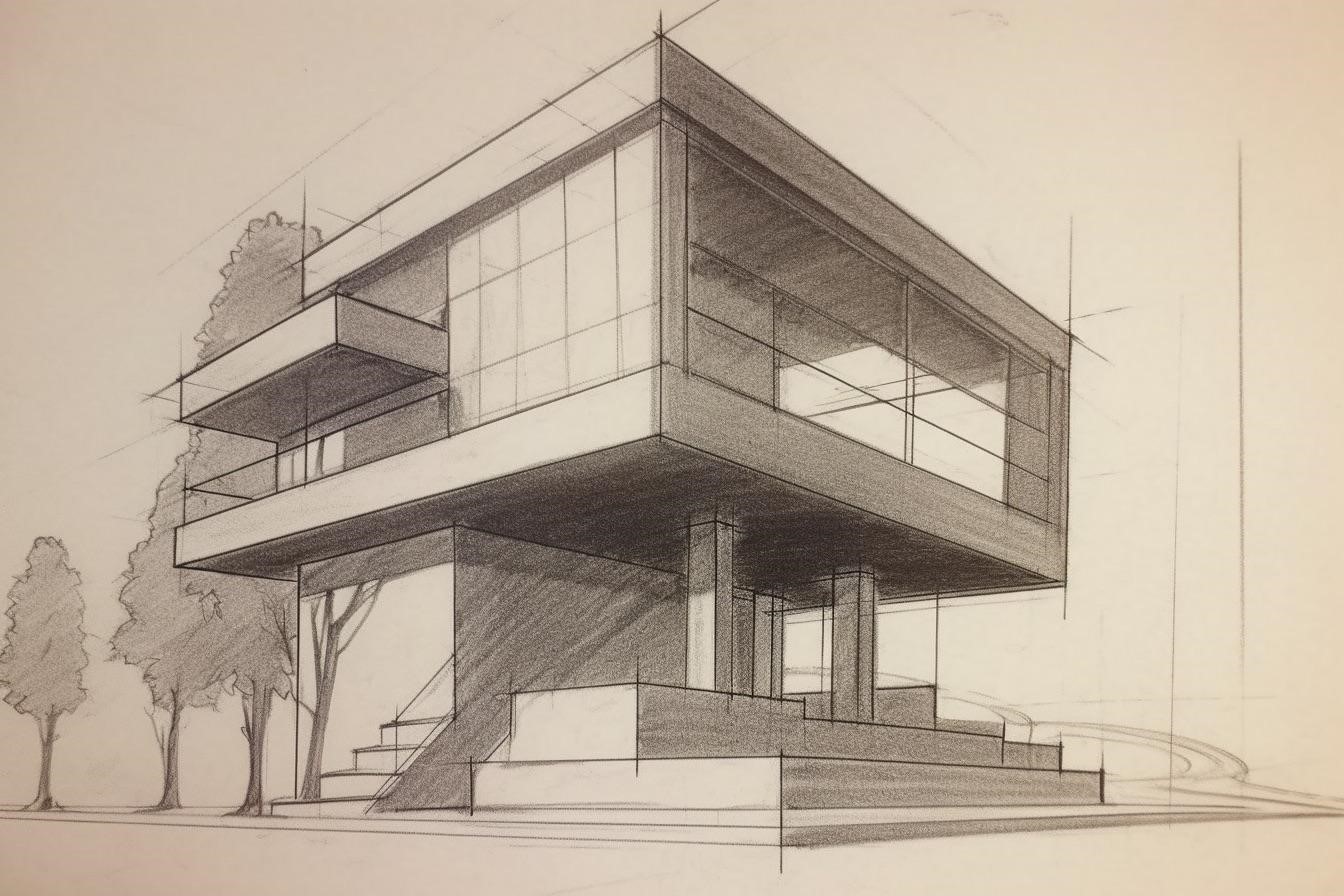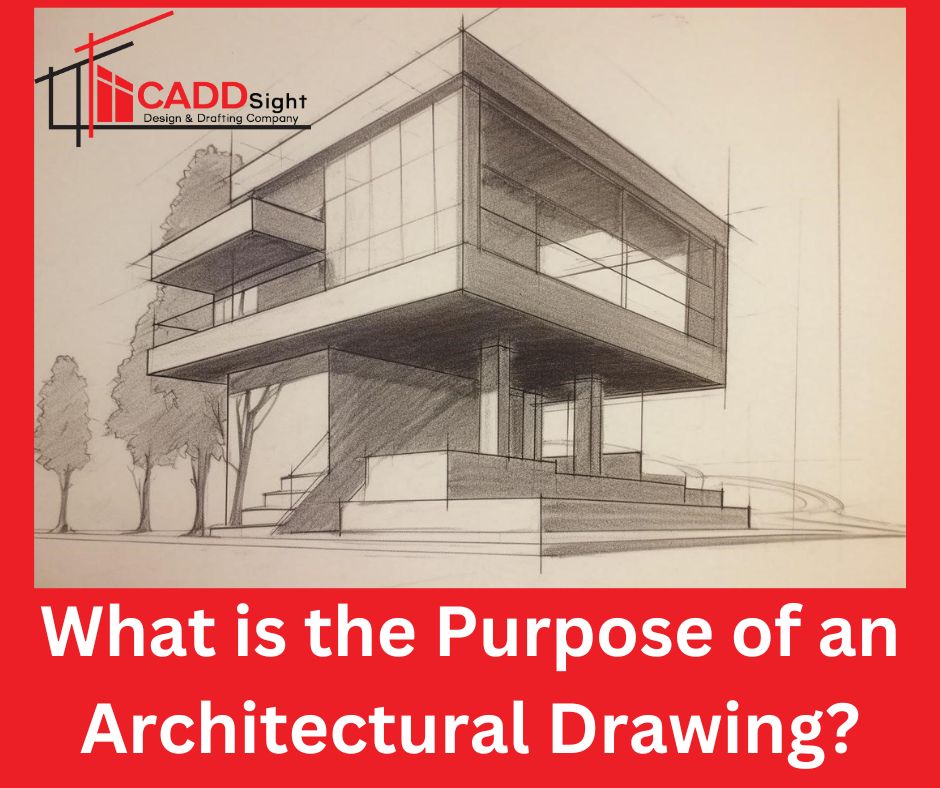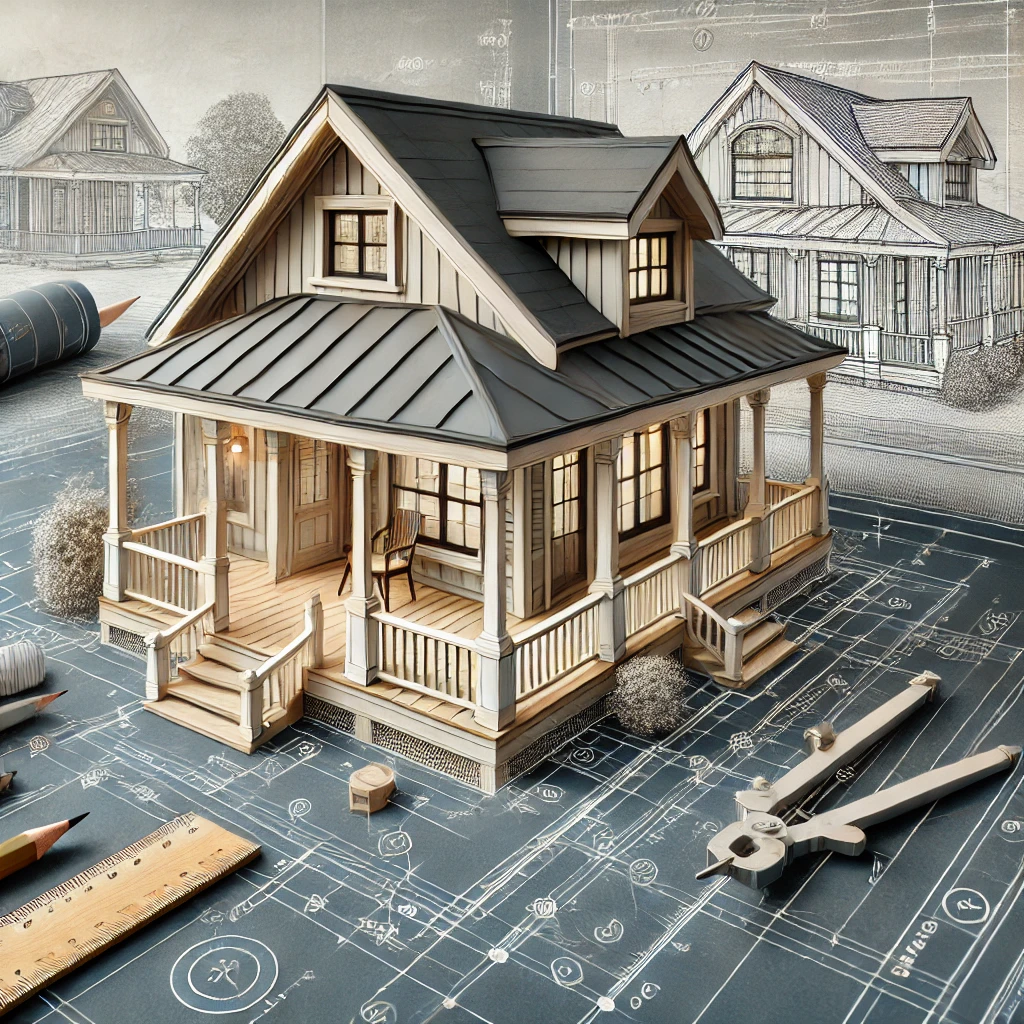Drawing is the blueprint of our physical environment in the form of buildings, bridges and other structures. They are not simple drawings at all, but blueprints as elaborate as the structures they are used in, from the basic house to a giant steel building. While people have asked themselves countless times what these complex pictures are all about, let me put it simply for you.
Now that we’ve touched on what architectural drawings are and have discussed briefly their importance, let us take a closer look at the why of them so vital in architecture and design.

What are Architectural Drawings?
Architectural drawings refer to the graphic representations of structures, which manifest the appearance of structure even before it is built. They illustrate how a building can be designed, how its internal space can be arranged and how it can be used so as to give architects, builders and clients a clear picture. These drawings are used for many different reasons such as; communication purpose, control purpose, and building construction purposes.
With Caddsight’s proficient architectural drafting services, you can give your home a fresh, modern feel by including the latest and most recent architectural designs and building processes.
1. Communication and Visualization
Therefore clear communication of ideas and concepts is one of the main goals of architectural drawings. In as much as these drawings are used by architects they tantamount to being a language to the architects. They bring out the architects’ ideas and plans in a form that the client, constructor, and other users can easily appreciate and comprehend.
Design Intent
To begin with, architectural drawings enable the clients to have a look at the final project despite the fact that it is not yet complete. Specs are important since it means that the clients cannot explain or draw the picture of what they want in abstract or verbally.
Collaborative Tool
The co-ordination of engineers, interior designers and contractors is made easy by these drawings. All those who work in the project will always be able to draw from these sets of drawings, thus guaranteeing that what is done conforms to the overall scheme.
2. Regulatory Compliance
It is that in any constructional work, planning drawings should first be subjected to the approval of local authorities. To this end, it is very important to ensure that the building proposed meets all the needed codes and regulations.
Building Codes
These drawings are examined with respect to the building codes which are code of conducts meant to indicate safety, ease of access, and environmentally friendly construction.
Permits
This is the reason why legal construction requires all the necessary permits. Another requirement applied to permits is blueprints as proof that the construction complies with the local requirements and the zoning ordinances.
3. Construction and Execution
During construction, architectural drawings change from being a planning tool to being a construction tool as soon as a project is approved. They have a very important role during the construction process especially with the actual construction.
Detailed Instructions
They provide individualised guidelines on the manner in which different parts of the building are supposed to be constructed. They include requirements on the type of material to be used, dimensions as well as techniques of construction to enable the contractors to realise the design well.
Coordination
As mentioned earlier, construction is actually the combination of many trades and skills. Blueprints serve to make sure that all the contractors have the same plan of the building that is to be constructed to avoid mistakes in construction.
4. Includes cost Estimations and Project Management
Other benefits of constructing architectural drawings include: The architectural drawings are also good for the purposes of budget estimates and control of construction projects.
Cost Estimation
Erection drawings are also helpful in the determination of the cost of the project since the picture to be implemented is well presented. It goes a long way in ensuring that realistic costs are incorporated in the project budget and therefore no excess spending occurs.
Timeline Planning
Through architectural blueprints, the project managers can therefore approach the construction phases with a better plan of how long it will take. This assists in making a schedule of resources and ordering of time.
5. Historical and Legal Documentation
Drawings are important documents that one gets after the completion of an architectural design of a building.
Historical Significance
In the course of time, the architectural drawings turn out to be of intrinsic historical value. They give information concerning architecture, manner of putting up structures and certain trends in certain periods.
Legal Records
These drawings can also be important when decision is required in some legal matters such as a conflict or a modification of construction work. They make it possible to give a detailed account of the structure that was put in place initially, which may be relevant when addressing particular problems concerning changes or ownership of the property.
Types of Architectural Drawings
Architectural drawings are of different types and they have their own uses as mentioned below. Here are a few common types:
- Floor Plans: These are cross sectional plans which pass through the building in a horizontal way to provide a layout of rooms, doors and windows.
- Elevations: These drawings display the outer appearance of the building which contains details of the outer and inner front of the building, the material to be used and its design.
- Sections: Drawn transverse sections of the building provide information on its internal framework and space organization to grasp the relation of the building’s levels and rooms.
- Details: Detail drawings depicting particular segments of the construction, for example, frames of the windows or stairs, provide specifics of the construction and material used.
Caddsight is dedicated to providing high-quality Design and Drafting services that will alter your area.
Conclusion
Architects’ drawings are not just rough diagrams; they are meaningful tools designing space that stands up between idea and implementation. They enable one to communicate, to remain compliant with the law, to construct effortlessly, assist to estimate cost and offer historical-illegal records. Knowing the role of such drawings emphasizes the importance of these works in the construction and shows that each drawing is the result of careful preparation, the creation of our homes and offices.
Whether one is a builder himself involved in a new construction project, an enthusiast who believes that Architecture is one of the arts or simply just a spectator in awe of buildings, acknowledging the part played by drawings enriches his or her knowledge of how the buildings are developed. Thus the next time you come across a plot plan or architectural design on paper, do remember that these are the tools that can help in transforming dreams into real life.
Use Our Architectural & Structural Drafting Services




Instagram Auto comment
April 12, 2025I am extremely inspired along with your writing talents as neatly as
with the format in your weblog. Is that this a paid theme
or did you modify it yourself? Either way stay up the excellent quality writing,
it is uncommon to peer a nice blog like this one nowadays.
Affilionaire.org!