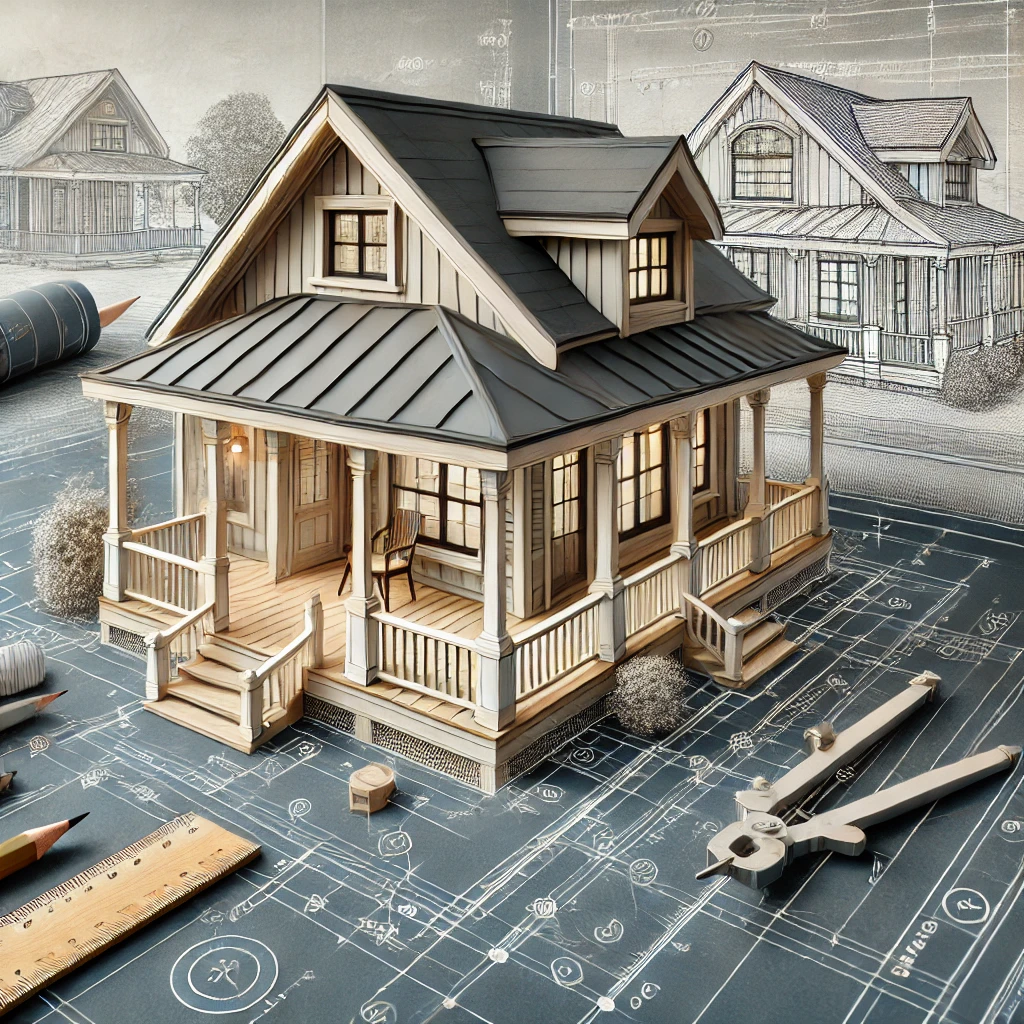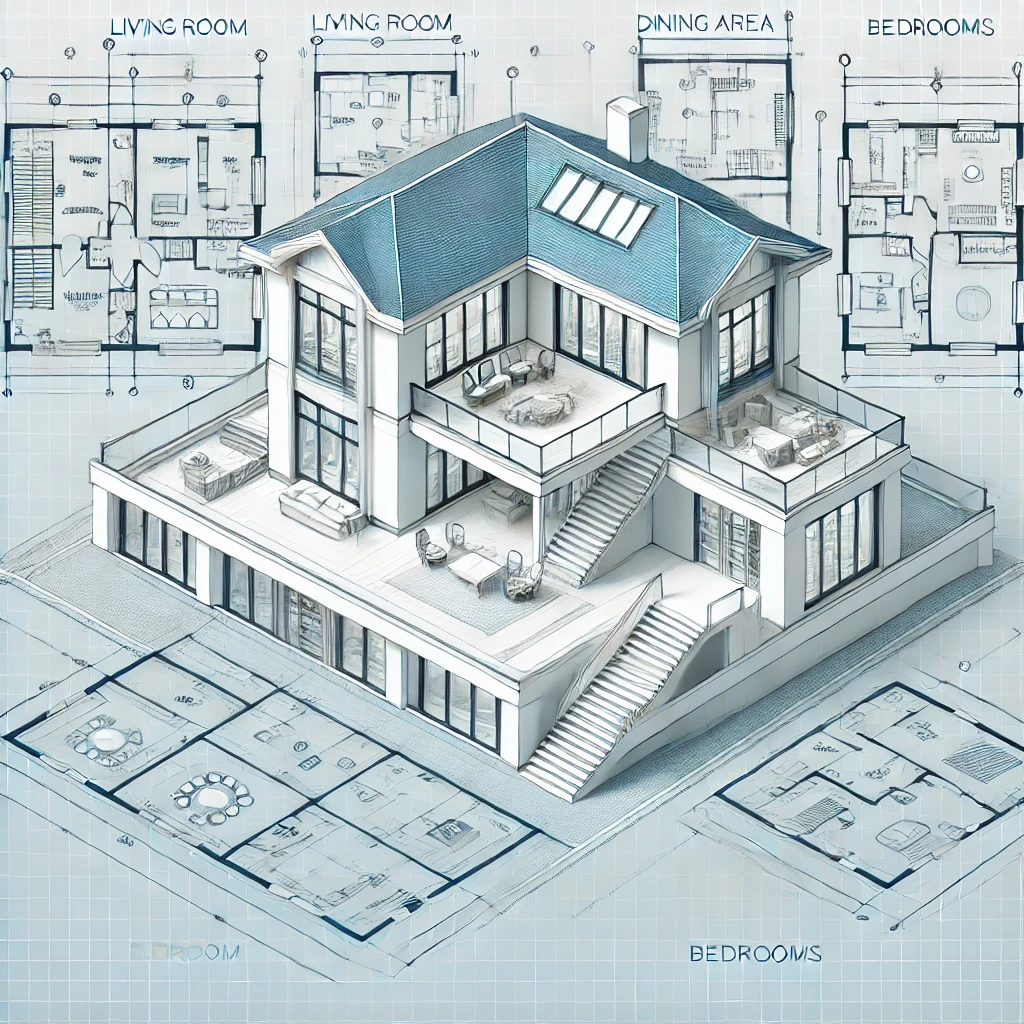Introduction
In today’s rapidly evolving world, architecture is more than just constructing buildings; it’s about creating spaces that are functional, aesthetically pleasing, and sustainable. However, many aspiring architects and even professionals struggle with the architectural design process. The challenge lies in balancing creativity with technical feasibility, meeting client expectations while adhering to regulations, and ensuring sustainability without compromising on innovation.
The key to overcoming these challenges is a structured and strategic approach to the architectural design process. By following a well-defined methodology—ranging from initial concept development to final execution—architects can streamline their work, enhance efficiency, and bring their creative visions to life with precision and purpose.
But what exactly does this process entail? How do architects transform ideas into stunning, functional structures? In this article, we will explore the step-by-step journey of architectural design, unraveling the critical stages and best practices that lead to remarkable architectural masterpieces. Keep reading to discover the art and science behind designing extraordinary spaces!
What is the Architectural Design Process?
The Architectural Design Process is a structured approach that architects follow to transform ideas into functional, aesthetically pleasing, and sustainable structures. This process includes several key phases: pre-design, schematic design, design development, construction documentation, bidding, and construction administration. Each step ensures that the project meets client needs, building regulations, and budget constraints while incorporating innovative and sustainable design principles.
Understanding 10 Phases of Architectural Design Process: A Comprehensive Overview
The architectural design process is a systematic approach that architects employ to develop functional and aesthetically pleasing structures. This process ensures that all aspects of a project are thoughtfully considered, from initial concepts to the final construction. By adhering to this structured methodology, architects can address potential challenges proactively, ensuring that the final design aligns with the client’s vision and complies with all relevant regulations.
Step 1: Pre-Design Phase – Laying the Foundation for Successful Projects
The pre-design phase is the cornerstone of any architectural project. During this stage, architects engage in comprehensive discussions with clients to understand their needs, preferences, and objectives. This involves analyzing the site, assessing environmental factors, and reviewing zoning laws and regulations. By gathering this critical information, architects can establish a solid foundation for the project’s direction and scope.
Step 2: Schematic Design – Transforming Concepts into Visual Representations
Once the groundwork is laid, the schematic design phase begins. In this stage, architects translate the client’s requirements and site analysis into preliminary design sketches. These schematics illustrate the basic layout, form, and spatial relationships of the project. The goal is to explore various design possibilities and present conceptual ideas that align with the client’s vision. This collaborative process allows for feedback and refinements before moving forward.
Step 3: Design Development – Refining Designs with Detailed Specifications
Building upon the approved schematic design, the design development phase involves refining the project’s details. Architects delve deeper into aspects such as materials, structural systems, and building technologies. Detailed drawings and specifications are created to provide a clear representation of the final design. This phase ensures that all components of the project are cohesively integrated, addressing both aesthetics and functionality.
Step 4: Construction Documents – Preparing Precise Blueprints for Builders
The construction documents phase is critical for translating the design into a buildable project. Architects prepare comprehensive drawings and specifications that contractors will use during construction. These documents include detailed information on materials, dimensions, and installation methods. Accurate construction documents are essential to ensure that the project is built according to the intended design and quality standards.
Step 5: Bidding and Negotiation – Selecting the Right Contractors for Your Project
With construction documents in hand, the project moves into the bidding and negotiation phase. Here, architects assist clients in soliciting bids from qualified contractors. This involves evaluating proposals, conducting interviews, and negotiating terms to select the most suitable contractor for the project. The objective is to secure a contractor who can deliver quality work within the established budget and timeline.
Step 6: Construction Administration – Ensuring Quality and Adherence During Building
During the construction phase, architects play a pivotal role in overseeing the project’s execution. They conduct site visits, review progress, and address any issues that arise. This oversight ensures that the construction adheres to the design intent, specifications, and quality standards. Architects also facilitate communication between clients and contractors, ensuring that the project remains on track and any modifications are appropriately managed.
Step 7: The Importance of Client Collaboration in Architectural Design
Collaboration between architects and clients is fundamental to the success of any project. Open communication fosters a mutual understanding of expectations and objectives. By involving clients throughout the design process, architects can ensure that the final outcome reflects the client’s vision and functional needs. This partnership also allows for timely decision-making and adjustments, enhancing the project’s overall efficiency and satisfaction.
Step 8: Sustainable Architecture: Integrating Eco-Friendly Practices in Design
Incorporating sustainable practices into architectural design is increasingly becoming a priority. Sustainable architecture focuses on minimizing environmental impact through energy-efficient designs, the use of eco-friendly materials, and the integration of renewable energy sources. By adopting green building practices, architects contribute to environmental conservation and create healthier living spaces for occupants.
Step 9: Building Codes and Regulations: Why Compliance is Crucial in Architectural Design
Adherence to building codes and regulations is a non-negotiable aspect of the architectural design process. These codes ensure the safety, health, and welfare of the public by setting standards for construction practices. Architects must stay informed about current regulations and ensure that their designs comply with all applicable codes. Non-compliance can lead to legal issues, project delays, and increased costs.
Step 10: Innovative Architectural Design Trends Shaping the Future of Construction
The field of architecture is continually evolving, with new trends influencing design and construction practices. Innovations such as smart building technologies, modular construction, and biophilic design are gaining prominence. These trends focus on enhancing efficiency, sustainability, and occupant well-being. Staying abreast of these developments allows architects to incorporate cutting-edge solutions into their projects, meeting the changing needs of society.
Conclusion
The architectural design process is a multifaceted journey that transforms ideas into tangible structures. By following a structured approach encompassing phases from pre-design to construction administration, architects can navigate the complexities of design and construction effectively.
If you’re planning a new project and need expert guidance, Caddsight’s team of experienced architects and civil engineers is here to help. To take professional architectural consultancy and bring your vision to life with precision, creativity, and sustainability!



