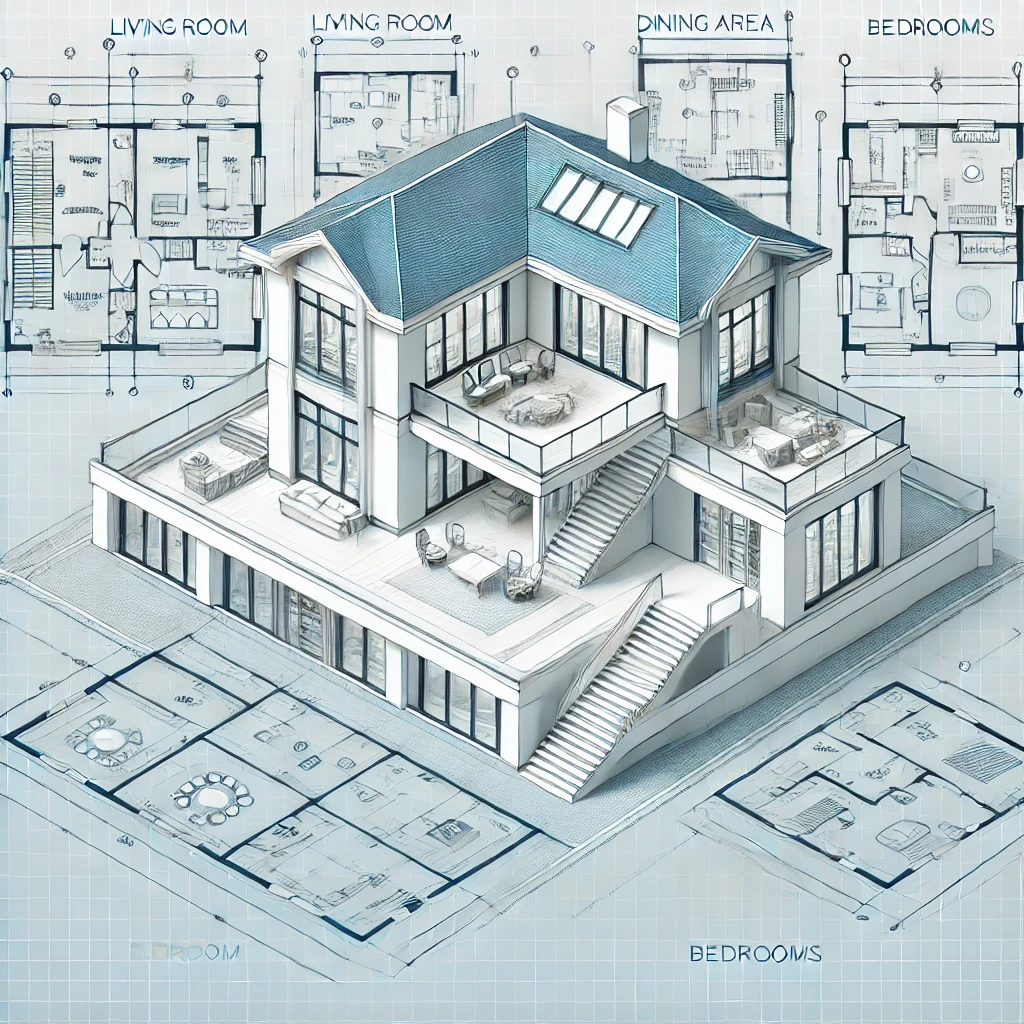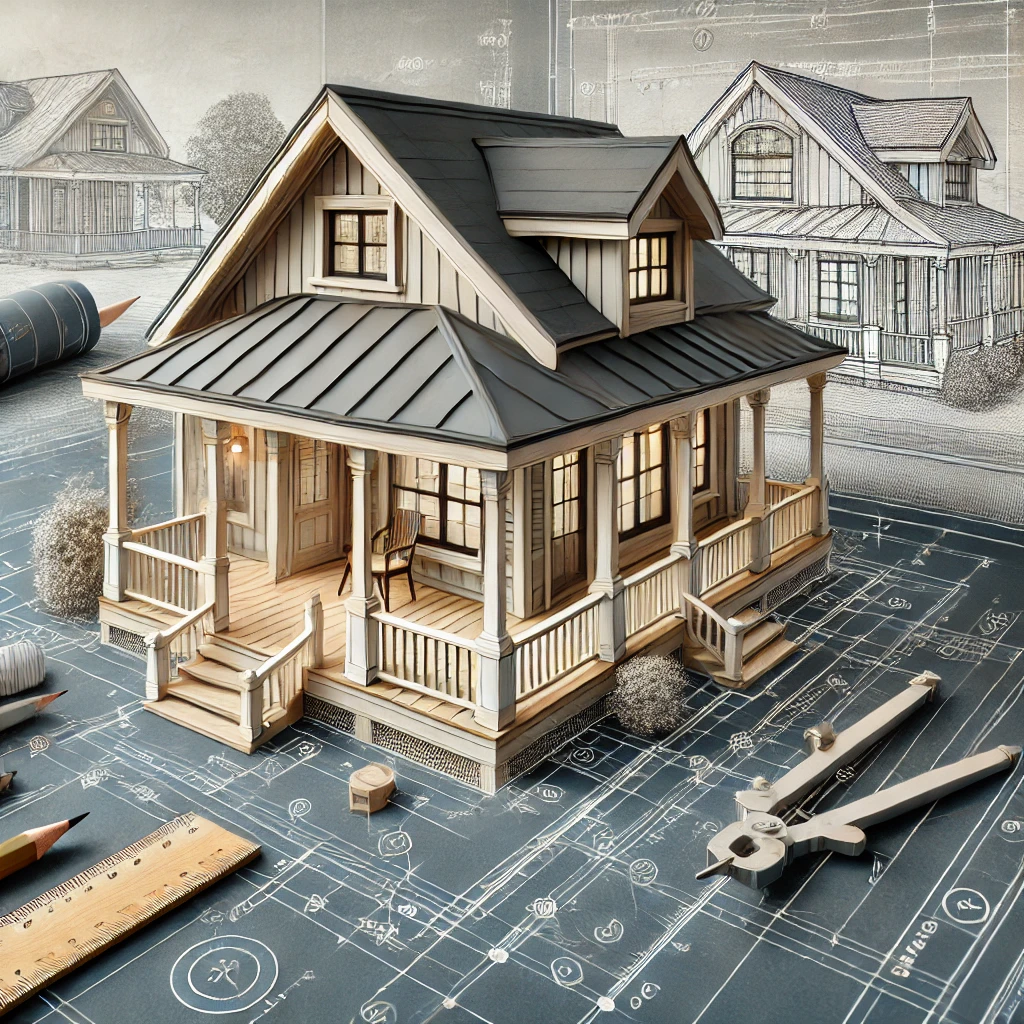When planning to build your dream home, one of the most important decisions you’ll make is choosing the right two-story house blueprint. A well-designed blueprint is not just a set of plans; it’s the foundation of your future home. Whether you’re designing from scratch or customizing an existing plan, understanding the essential features of two-story house blueprints can help you make informed choices. In this guide, we’ll break down the layout, structure, and other critical aspects of two-story house blueprints.
What are the Key Features of Two-Story House Blueprints
A. Ground Floor (First Floor) Layout
The ground floor is the heart of the home and typically includes the main living spaces:
- Living Room: The living room is often the first space you enter and serves as the primary gathering area. When designing this space, think about natural light and furniture arrangement to maximize comfort.
- Kitchen and Dining Areas: The kitchen is where the magic happens, and it should be both functional and spacious. Consider an open-plan kitchen that connects seamlessly to the dining room for easy entertaining.
- Bathrooms: Including a full or half bathroom on the first floor ensures convenience for family members and guests.
- Utility and Garage Space: Many two-story homes include a garage or utility room on the ground floor for easy access and storage.
B. Upper Floor (Second Floor) Layout
The second floor is typically where the bedrooms and additional bathrooms are located, offering privacy and comfort for the home’s residents.
- Master Bedroom: A large, relaxing space with an ensuite bathroom and walk-in closet makes for a perfect master suite.
- Additional Bedrooms: If you have a growing family or need extra guest rooms, the second floor offers the opportunity to add multiple bedrooms.
- Shared Bathroom: A centrally located bathroom ensures easy access for everyone on the second floor.
What are structural considerations in two-story house plans?
A. Foundation
Understanding your foundation type (slab, crawl space, or basement) is crucial to ensuring the stability of your home. Choose based on your location, budget, and land type.
B. Roof Design
Two-story homes often feature a pitched or gable roof, which can provide extra space in the attic and create a visually appealing exterior.
C. Materials
The materials used for your walls, flooring, and roof will determine the aesthetic and energy efficiency of your home. Opt for durable, sustainable materials that suit your climate and style preferences.
III. Optimizing Two-Story House Plans for Functionality
- Space Flow: Ensure the floor plans offer seamless transitions between rooms, with clear pathways and functional design.
- Storage: Plan for sufficient storage in closets, utility rooms, and cabinets. Don’t forget about under-the-stair storage.
- Energy Efficiency: Two-story homes can be energy-efficient with the right layout and insulation. Consider adding energy-efficient windows, doors, and heating/cooling systems to reduce utility costs.
IV. Why Choose a Two-Story House Blueprint?
A two-story house blueprint offers several advantages, including:
- Maximized Lot Space: Building upward rather than outward can save valuable land area, making it ideal for smaller lots.
- Privacy: The separation of living spaces and sleeping areas offers more privacy for family members.
- Customizability: Two-story homes provide a blank canvas for unique designs that suit your family’s lifestyle.
Conclusion:
Choosing the right two-story house blueprint is a pivotal step in bringing your dream home to life. With careful consideration of layout, structure, and essential features, you can design a space that reflects your style while maximizing comfort and functionality. Remember to factor in your family’s needs and long-term goals when reviewing two-story house blueprints.
If you’re interested in personalized house blueprint services, feel free to get in touch with us. Caddsight offer custom blueprint designs that align with your vision and ensure your dream home becomes a reality.



