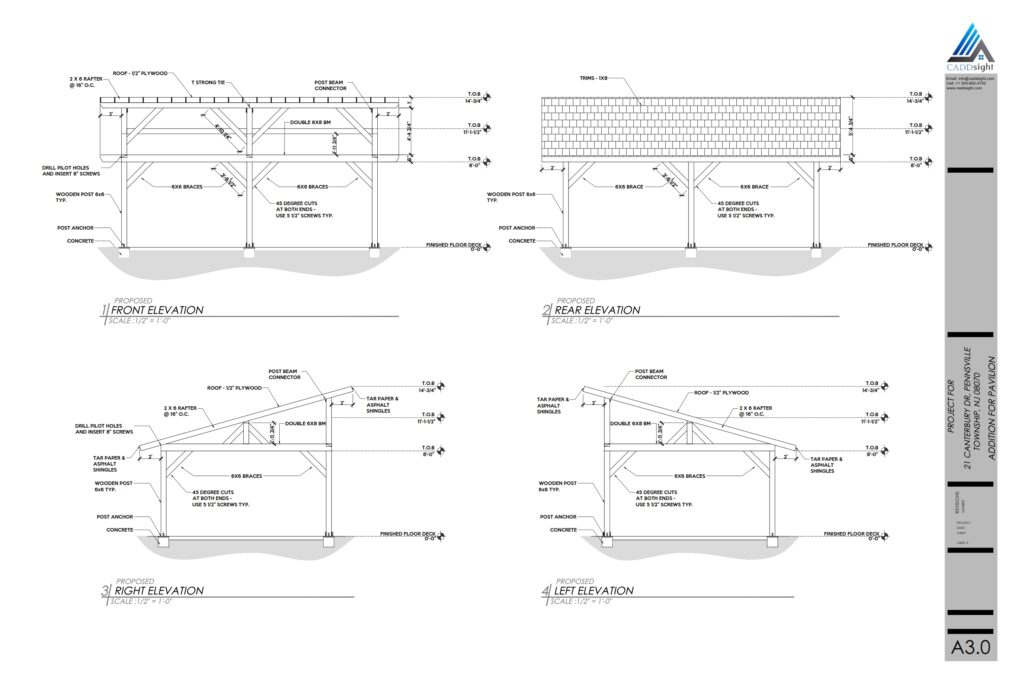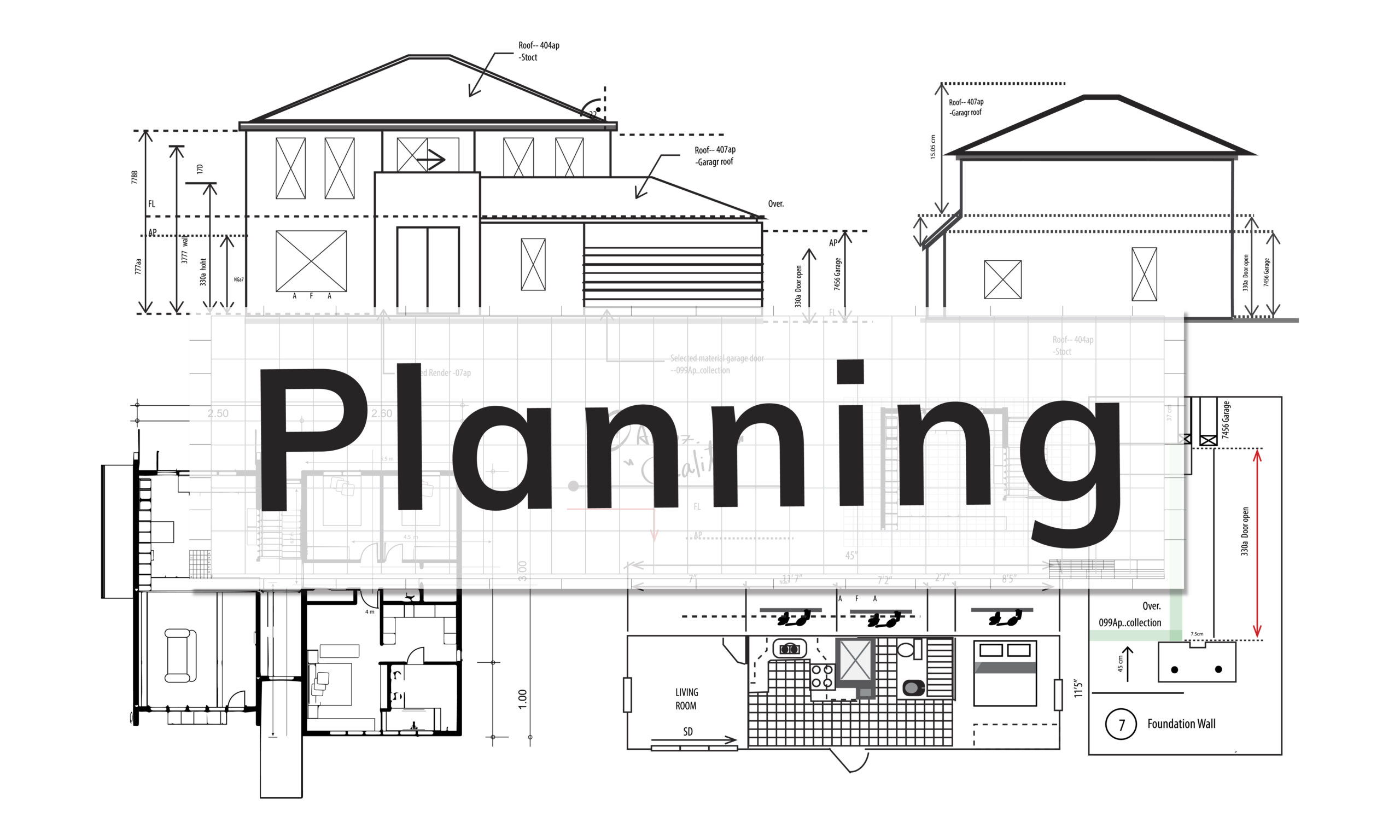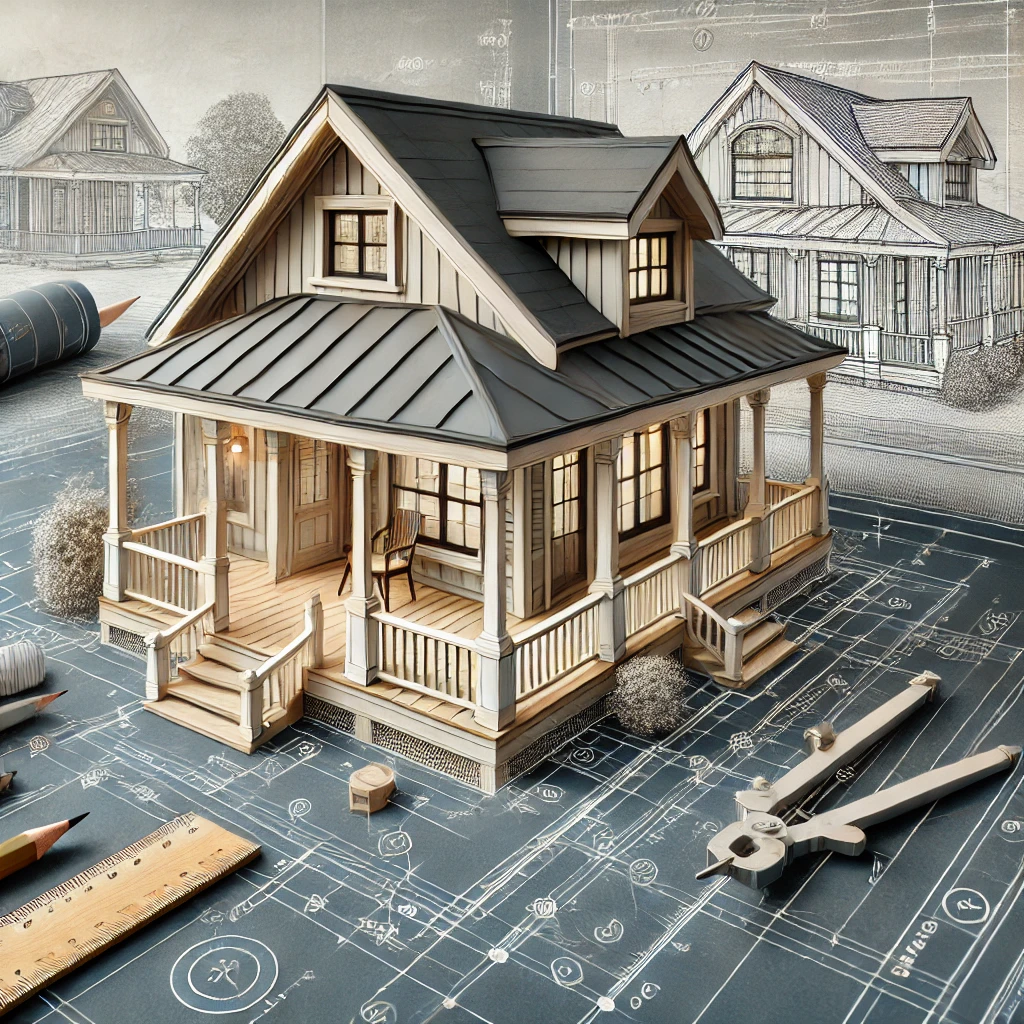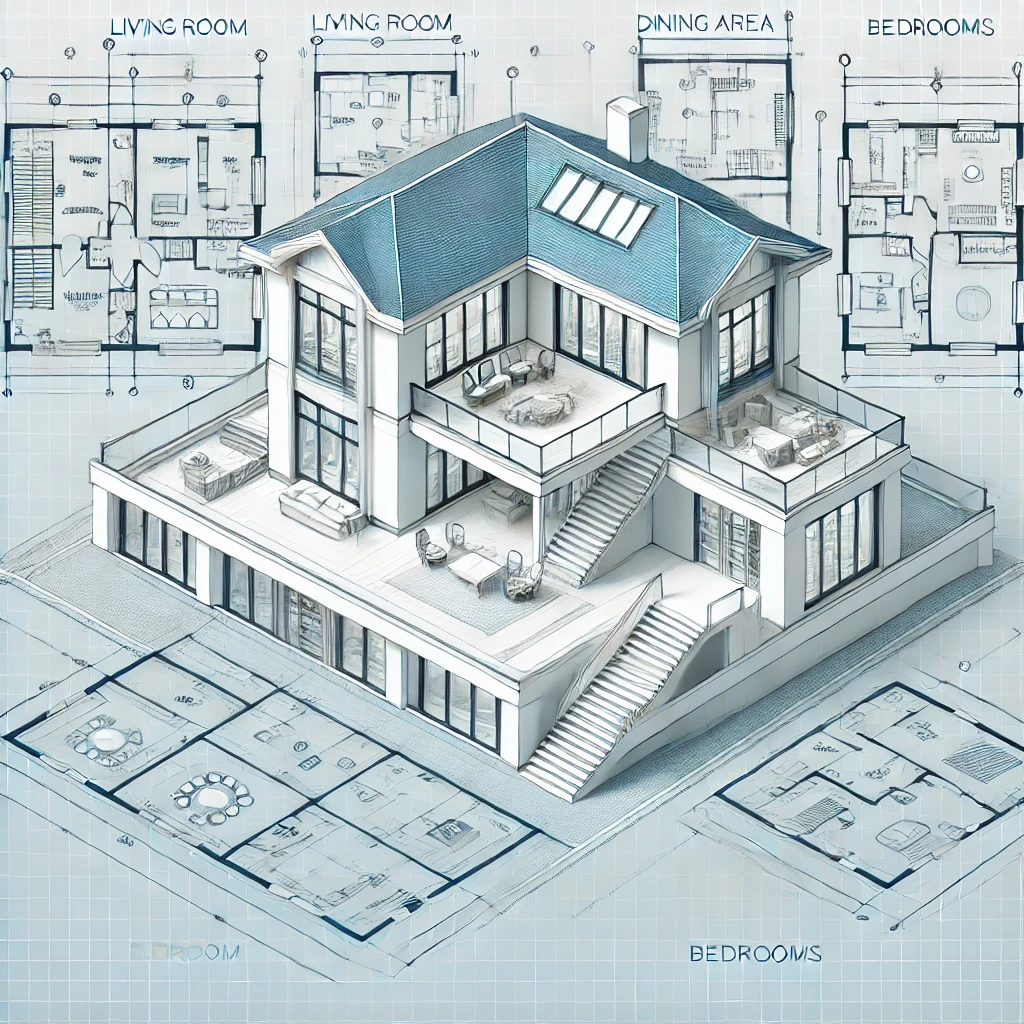Real estate development is a complex and highly detailed process, where architecture plans, sections, elevations, and callouts plays a pivotal role in ensuring both the aesthetic appeal and structural integrity of a project. A successful building requires more than just a vision; it demands precision, clarity, and effective communication between all stakeholders.
This is where architectural design come into play. These fundamental elements provide detailed information that guides the entire construction process, from the design stage to the final build. When combined with advanced technologies like Building Information Modeling (BIM), these views are further enhanced, improving efficiency, accuracy, and coordination.
In this comprehensive guide, we will explore the importance of architectural plans, sections, elevations, and callouts, and how BIM can significantly improve these views to ensure a successful real estate project.
To get a Professional architectural drafting services or architectural and structural plans,
What Are Architecture Plans, Sections, Elevations, and Callouts?
Before diving into how BIM enhances these architectural views, it’s essential to first understand what each term means. These views are the visual representations that guide the construction process and communicate design details across all teams involved in the project.
Plans
An architecture plan, also known as a floor plan, is a two-dimensional drawing that provides a top-down view of a building. This is one of the most critical architectural views because it gives a clear understanding of the layout and flow of space within the building. A plan typically shows room sizes, wall placements, door and window locations, and sometimes even furniture arrangements.
- Site Plans: These plans provide a layout of the entire property, including its boundaries, parking, and landscape.
- Floor Plans: Focus on the individual levels of the building and show the arrangement of rooms, walls, and structural elements.
- Roof Plans: A bird’s-eye view of the roof structure, showing its slope, vents, chimneys, and any other roof features.
Floor plans are crucial for both construction teams and stakeholders as they ensure all parties have a clear understanding of the building’s layout and spatial arrangement.
Sections
A section is a vertical slice of the building, offering an inside-out view of the structure. It shows how different levels, rooms, hallways, and stairs interact with one another within the overall building. Sections are essential for showing internal structural elements, including beams, columns, and load-bearing walls.
This view provides valuable insights for construction teams on how to properly build the structure and how different floors or spaces fit within the overall building. Sections are particularly important for complex designs where vertical relationships are key to the project’s integrity.
Elevations
An elevation provides a flat, two-dimensional representation of the building’s exterior. This view shows the design and materials of the building’s outer surfaces, including walls, windows, doors, and any decorative elements.
- Front Elevation: Shows the main exterior view of the building.
- Side Elevations: Provide a view of the building from the left or right side.
- Rear Elevation: Details the back side of the building.
Elevations are crucial in helping architects, designers, and contractors determine the aesthetic aspects of the building, such as material choices, finishes, and colors.

Callouts
Callouts are close-up views of specific parts of the architectural design. They are typically used to focus on details that require extra attention or a larger scale for clarity. For example, kitchen layouts, bathroom designs, or stairwells may have callouts to highlight essential elements such as plumbing or finish materials.
Callouts are important for ensuring precision and providing the construction team with all the necessary details to complete a project accurately. They often include additional notes about materials, finishes, or design specifications.
The Role of BIM in Architecture Plans, Sections, Elevations, and Callouts
Building Information Modeling (BIM) is a cutting-edge technology that has transformed the architectural industry by providing a more integrated and accurate approach to designing and constructing buildings. BIM allows architects to create detailed, 3D models of buildings that include not just geometric data but also information about materials, structural elements, and even construction schedules.
When applied to architectural plans, sections, elevations, and callouts, BIM enhances these views in several key ways:
1. Precision and Accuracy
BIM ensures that all architectural views—plans, sections, elevations, and callouts—are highly accurate. Each element of a building, from walls to windows to doors, is modeled with precise measurements and data. If there is any change made in one view (e.g., resizing a room), the change is automatically reflected across all other views, eliminating discrepancies and ensuring that all teams are working with the same information.
This level of precision is crucial, as even the smallest error in a plan or elevation can result in costly delays or rework during construction.
2. Coordination Between Teams
One of the most significant advantages of BIM is its ability to foster coordination and collaboration between all project stakeholders, including architects, engineers, construction teams, and contractors. With BIM, all views—plans, sections, elevations, and callouts—are integrated into a single digital model, which all teams can access and work on simultaneously.
BIM also includes features like clash detection, which helps identify potential conflicts between different building systems (e.g., plumbing, electrical, and structural). By catching these issues early in the design phase, BIM reduces the risk of errors and delays during construction.
3. Visualization and Communication
BIM enhances visualization by allowing architects and stakeholders to view the building in a 3D environment, providing a more immersive and realistic representation of the final structure. This is especially useful for investors and clients who may not be familiar with reading architectural drawings. BIM allows them to better understand the space, the layout, and the design before construction begins.
Additionally, BIM models can be used to generate detailed elevations, sections, and callouts, which improve communication between the design team and construction teams, ensuring everyone is on the same page.
4. Efficiency and Time-Saving
BIM’s ability to make real-time updates and facilitate faster iterations means that architects and design teams can work more efficiently. When a design change is made, the model automatically updates all associated plans, sections, elevations, and callouts, saving valuable time that would otherwise be spent manually making adjustments.
BIM also accelerates the approval process by providing clearer, more detailed designs to regulatory authorities. With BIM, compliance checks become faster and more efficient, leading to quicker permits and a smoother construction process.
BIM and Its Impact on Real Estate Projects
In real estate development, having accurate, detailed, and coordinated architectural views is essential to ensuring that projects are completed on time and within budget.
BIM elevates the standard of architectural plans, sections, elevations, and callouts, providing developers, investors, and construction teams with the tools they need to streamline workflows, reduce errors, and ensure that the final building meets all expectations.
Benefits of BIM for Stakeholders
- Architects and Designers: BIM’s precision and ability to automatically update all views make it easier to produce error-free designs and improve collaboration between various design teams.
- Investors: BIM offers a clearer view of the project’s marketability by providing accurate and detailed visualizations that help investors better understand the property’s design and potential return on investment.
- Regulatory Authorities: The enhanced clarity of BIM’s plans, sections, elevations, and callouts simplifies the approval process, making it easier to ensure compliance with building codes.
Conclusion
Architecture plans, sections, elevations, and callouts are essential elements in the real estate development process. They provide the detailed insights required to guide construction and ensure that the final structure is both functional and aesthetically pleasing. By integrating BIM technology into these views, architects and developers can significantly enhance the precision, coordination, and efficiency of their projects. As the real estate market becomes increasingly competitive, leveraging the power of BIM ensures that your projects not only meet expectations but exceed them, setting the stage for long-term success in the industry.



