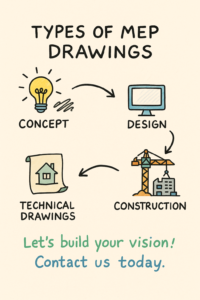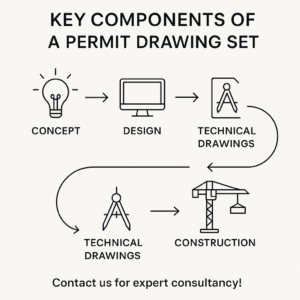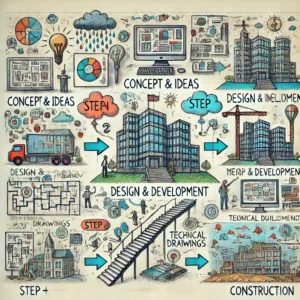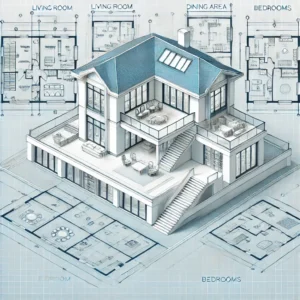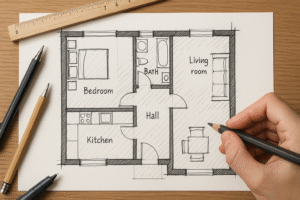
Why You Need Expert Architectural Drawing Services
Introduction Architectural drawings are more than just blueprints—they are the roadmap to turning your vision into reality. Whether you’re planning to build your dream home or design a commercial space, expert architectural drawing services are crucial in ensuring everything falls into place smoothly. But why exactly do you need a

